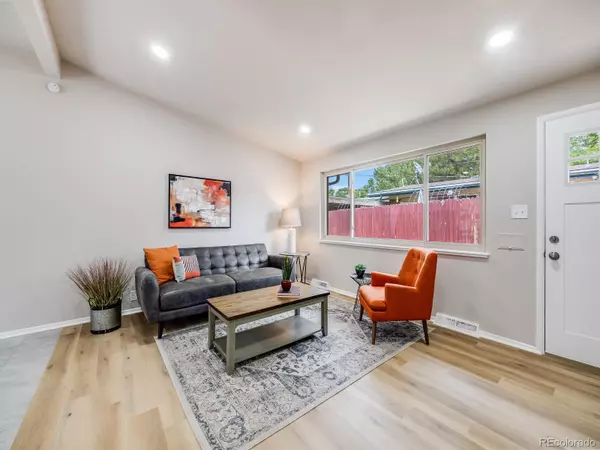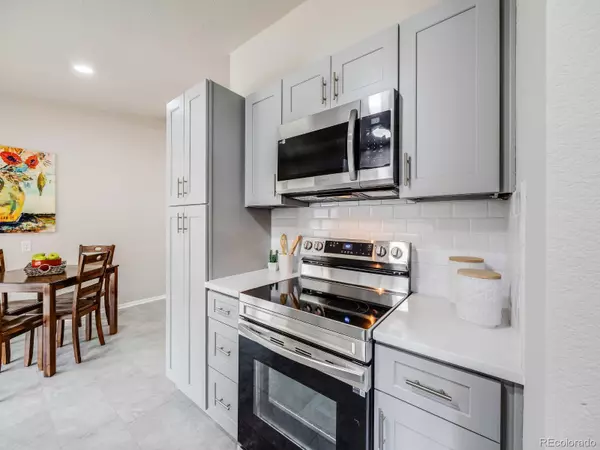$755,000
$779,900
3.2%For more information regarding the value of a property, please contact us for a free consultation.
4591 E Yale AVE #4593 Denver, CO 80222
6 Beds
2 Baths
2,052 SqFt
Key Details
Sold Price $755,000
Property Type Multi-Family
Sub Type Duplex
Listing Status Sold
Purchase Type For Sale
Square Footage 2,052 sqft
Price per Sqft $367
Subdivision Hutchinsons University Place
MLS Listing ID 1942603
Sold Date 01/10/25
Bedrooms 6
HOA Y/N No
Abv Grd Liv Area 2,052
Originating Board recolorado
Year Built 1958
Annual Tax Amount $3,608
Tax Year 2023
Property Description
House Hack Opportunity! Centrally located blocks from Yale Street Station and the University of Denver DU, this updated duplex is a great investment! Each side has three bedrooms and one full bath. The primary "owner-side" unit has been completely updated. The tenant unit is in rental condition and has a long-term renter on a month-to-month lease. Live in one unit and rent out the other, having your renter pay part of your mortgage with all the modern upgrades and amenities while providing you with a steady rental income; make your new home! This duplex has it all, boasting 6 beds, 2 baths, and a total of 2,257 square feet. Each side has 3 beds, 1 bath, and 1,026 square feet, and what makes this property even more versatile is a basement bonus room with outside access (owner unit only). Whether utilized as a home office, storage space, or a cozy retreat, this additional 205 sq ft adds endless possibilities to your new abode.
Prepare to be impressed by the fully remodeled kitchen and bathroom, showcasing new cabinets, pristine white quartz countertops, and a trendy subway tile backsplash. Top-of-the-line appliances await, along with convenient washer and dryer hookups. The kitchen and bath dazzle with luxury vinyl flooring, while the living room and hall feature newer luxury vinyl tile for an elegant touch. Newer vinyl windows flood the space with natural light, complemented by fresh texture and paint throughout. Washer-dryer hookups are in both units. The entry has new front and back doors and a sleek vinyl sliding glass door leading to the serene backyard.
Outside, the gated backyard provides privacy and security, ideal for outdoor gatherings or simply unwinding in tranquility. Enjoy city living with the convenience of a single-car garage offering ample storage space.
Don't miss the opportunity to make this exceptional investment yours today!
Location
State CO
County Denver
Zoning S-MU-5
Rooms
Basement Partial, Unfinished
Interior
Heating Forced Air, Hot Water
Cooling None
Flooring Carpet, Linoleum, Wood
Fireplace N
Laundry In Unit
Exterior
Garage Spaces 1.0
Roof Type Composition
Total Parking Spaces 2
Garage No
Building
Sewer Public Sewer
Level or Stories One
Structure Type Brick
Schools
Elementary Schools University Park
Middle Schools Merrill
High Schools Thomas Jefferson
School District Denver 1
Others
Senior Community No
Ownership Corporation/Trust
Acceptable Financing 1031 Exchange, Cash, Conventional
Listing Terms 1031 Exchange, Cash, Conventional
Special Listing Condition None
Read Less
Want to know what your home might be worth? Contact us for a FREE valuation!

Our team is ready to help you sell your home for the highest possible price ASAP

© 2025 METROLIST, INC., DBA RECOLORADO® – All Rights Reserved
6455 S. Yosemite St., Suite 500 Greenwood Village, CO 80111 USA
Bought with Compass - Denver





