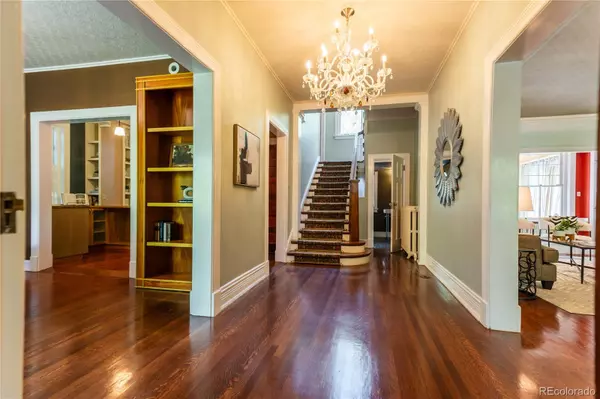$1,235,000
$1,293,500
4.5%For more information regarding the value of a property, please contact us for a free consultation.
1056 N Lafayette ST Denver, CO 80218
4 Beds
4 Baths
3,672 SqFt
Key Details
Sold Price $1,235,000
Property Type Single Family Home
Sub Type Single Family Residence
Listing Status Sold
Purchase Type For Sale
Square Footage 3,672 sqft
Price per Sqft $336
Subdivision Cheesman Park
MLS Listing ID 9111505
Sold Date 01/02/25
Style Traditional,Victorian
Bedrooms 4
Full Baths 2
Half Baths 1
Three Quarter Bath 1
HOA Y/N No
Abv Grd Liv Area 2,720
Originating Board recolorado
Year Built 1905
Annual Tax Amount $6,387
Tax Year 2022
Lot Size 6,098 Sqft
Acres 0.14
Property Description
Immerse yourself in the epitome of refined urban living with this extraordinary Fisher & Hunter residence, meticulously renovated to perfection. This magnificent Georgian Manor-style home is nestled in the heart of the city in one of Denver's quietest streets and offering an unparalleled lifestyle. With Cheesman Park just a stone's throw away and easy access to downtown Denver, Cherry Creek, and I25, this is a truly exceptional opportunity. Inside, be embraced by the timeless charm and exquisite craftsmanship that graces every corner of this architectural masterpiece. The main level exudes elegance, boasting expansive windows that bathe the space in natural light, creating an enchanting atmosphere. Relax and unwind by the dramatic fireplace, or indulge your culinary passions in the gourmet kitchen, complete with top-of-the-line appliances and flawless finishes. The living, dining, and bonus room provide a seamless flow for entertaining, ensuring that cherished memories will be made here. Ascend the grand staircase to the second level, where luxury awaits. The oversized and updated primary suite is a sanctuary of comfort, featuring a breakfast bar and a two-sided fireplace that adds a touch of romance to both the bedroom and the renovated bathroom. Two additional bedrooms and another bathroom offer generous space for family or guests, ensuring everyone feels right at home.
The expansive backyard is a haven for entertainers and outdoor enthusiasts alike. Discover the ultimate retreat, complete with a fireplace, pizza oven, and a covered deck, where magical evenings under the stars are destined to become the norm. The newly renovated basement of this remarkable residence presents endless possibilities with a large bedroom a family room/office space and an additional bath. Don't miss the opportunity to make this exquisite residence your own.
Location
State CO
County Denver
Zoning U-RH-2.5
Rooms
Basement Finished, Full
Interior
Interior Features Ceiling Fan(s), Granite Counters, High Ceilings, Primary Suite, Radon Mitigation System
Heating Hot Water, Natural Gas
Cooling Central Air
Flooring Wood
Fireplaces Number 3
Fireplaces Type Gas Log, Living Room, Outside, Primary Bedroom
Fireplace Y
Laundry In Unit
Exterior
Exterior Feature Balcony, Barbecue, Gas Grill, Private Yard
Parking Features Electric Vehicle Charging Station(s)
Garage Spaces 2.0
Fence Full
Utilities Available Cable Available, Electricity Available, Electricity Connected, Internet Access (Wired), Natural Gas Available, Natural Gas Connected, Natural Gas Not Available, Phone Available
Roof Type Composition
Total Parking Spaces 2
Garage No
Building
Lot Description Irrigated, Landscaped, Level, Many Trees
Sewer Public Sewer
Water Public
Level or Stories Two
Structure Type Brick
Schools
Elementary Schools Dora Moore
Middle Schools Morey
High Schools East
School District Denver 1
Others
Senior Community No
Ownership Individual
Acceptable Financing Cash, Conventional, Jumbo
Listing Terms Cash, Conventional, Jumbo
Special Listing Condition None
Read Less
Want to know what your home might be worth? Contact us for a FREE valuation!

Our team is ready to help you sell your home for the highest possible price ASAP

© 2025 METROLIST, INC., DBA RECOLORADO® – All Rights Reserved
6455 S. Yosemite St., Suite 500 Greenwood Village, CO 80111 USA
Bought with West and Main Homes Inc





