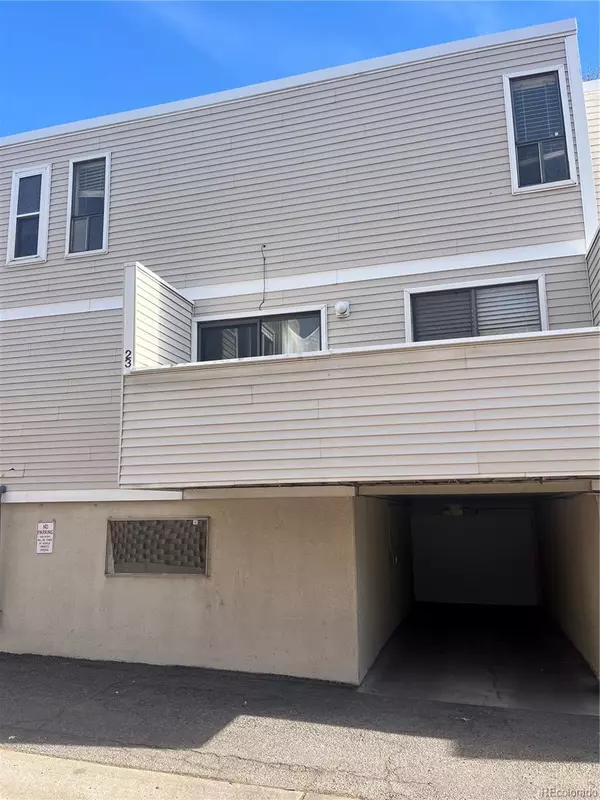$280,000
$360,000
22.2%For more information regarding the value of a property, please contact us for a free consultation.
1050 S Monaco Pkwy #23 Denver, CO 80224
4 Beds
3 Baths
1,766 SqFt
Key Details
Sold Price $280,000
Property Type Condo
Sub Type Condominium
Listing Status Sold
Purchase Type For Sale
Square Footage 1,766 sqft
Price per Sqft $158
Subdivision Virginia Vale
MLS Listing ID 2918535
Sold Date 12/20/24
Bedrooms 4
Full Baths 2
Half Baths 1
Condo Fees $434
HOA Fees $434/mo
HOA Y/N Yes
Abv Grd Liv Area 1,766
Originating Board recolorado
Year Built 1974
Annual Tax Amount $1,888
Tax Year 2023
Property Description
INVESTOR OPPORTUNITY - Needs work but lots of potential here. Rare 4 bedrooms, all on the upper floor. Big items are done: new furnace-2023, AC-2023, hot water heater-2020, dishwasher, range/hood, refrigerator, disposal, clothes washer and dryer-2023. Underground parking with exclusive rights (not deeded) to 2 parking spaces right off the lower level entrance to the unit. Great location in the Virginia Village/Glendale area. Upstairs hall bath had a leak from the roof which has been repaired and abated; documents available. Seller will make no repairs and is being sold AS-IS with all personal property including trash and debris to remain. This has been a rental most recently rented at $2500/month, which is below market. Sellers have never lived in the property. Information provided is from sources deemed to be reliable but not guaranteed and is provided for informational purposes only. Buyer/buyer agent to verify any and all information independently including but not limited to square footage, schools, zoning, HOA covenants/inclusions and special assessment details. ***Special Assessment of $25k; per Property Management it's for new roof, repair of retaining walls, garage doors and openers/security. See Offer Instructions/Additional Info in supplements.***
Location
State CO
County Denver
Zoning R-2-A
Rooms
Basement Partial
Interior
Interior Features Laminate Counters, Primary Suite, Walk-In Closet(s)
Heating Forced Air, Natural Gas
Cooling Central Air
Flooring Carpet, Tile, Vinyl
Fireplaces Number 1
Fireplaces Type Wood Burning
Fireplace Y
Appliance Dishwasher, Disposal, Dryer, Gas Water Heater, Range, Range Hood, Refrigerator, Washer
Laundry In Unit
Exterior
Exterior Feature Balcony
Parking Features Concrete, Underground
Garage Spaces 2.0
Pool Outdoor Pool
Utilities Available Electricity Connected
Roof Type Unknown
Total Parking Spaces 2
Garage No
Building
Foundation Concrete Perimeter
Sewer Public Sewer
Water Public
Level or Stories Three Or More
Structure Type Frame,Vinyl Siding
Schools
Elementary Schools Mcmeen
Middle Schools Hill
High Schools George Washington
School District Denver 1
Others
Senior Community No
Ownership Corporation/Trust
Acceptable Financing Cash, Other
Listing Terms Cash, Other
Special Listing Condition None
Read Less
Want to know what your home might be worth? Contact us for a FREE valuation!

Our team is ready to help you sell your home for the highest possible price ASAP

© 2025 METROLIST, INC., DBA RECOLORADO® – All Rights Reserved
6455 S. Yosemite St., Suite 500 Greenwood Village, CO 80111 USA
Bought with New Western Acquisitions





