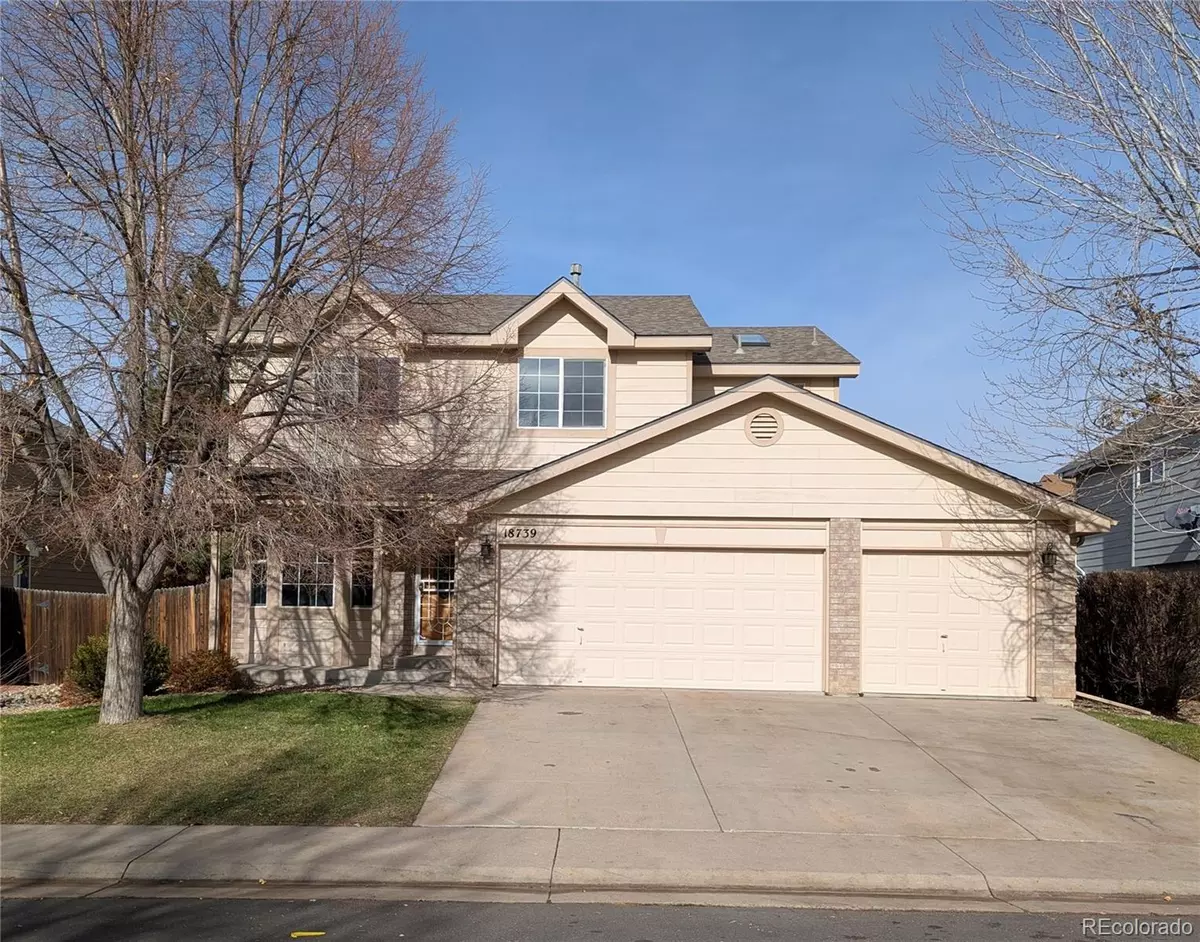$550,000
$554,973
0.9%For more information regarding the value of a property, please contact us for a free consultation.
18739 E Linvale CIR Aurora, CO 80013
4 Beds
3 Baths
2,484 SqFt
Key Details
Sold Price $550,000
Property Type Single Family Home
Sub Type Single Family Residence
Listing Status Sold
Purchase Type For Sale
Square Footage 2,484 sqft
Price per Sqft $221
Subdivision Creekside At Seven Hills
MLS Listing ID 5124270
Sold Date 12/20/24
Bedrooms 4
Full Baths 2
Half Baths 1
Condo Fees $65
HOA Fees $65/mo
HOA Y/N Yes
Abv Grd Liv Area 1,970
Originating Board recolorado
Year Built 1997
Annual Tax Amount $1,942
Tax Year 2023
Lot Size 5,662 Sqft
Acres 0.13
Property Description
Welcome to 18739 E Linvale Cir, a beautifully refreshed two-story home in the desirable Creekside at Seven Hills community. This charming property features four spacious bedrooms, two and a half bathrooms, and a convenient attached three-car garage. This home is designed for comfortable living. The primary suite includes a five-piece bathroom, providing a private retreat for relaxation. Recent updates include new carpet and fresh interior paint, creating an inviting atmosphere. The main level boasts a bright and open layout, ideal for both relaxing and entertaining. Nestled in a peaceful neighborhood, this property is conveniently located near schools, parks, and local amenities. Move-in ready! This home is waiting for you to make it your own.
Location
State CO
County Arapahoe
Rooms
Basement Finished, Partial
Interior
Interior Features Five Piece Bath, Primary Suite, Walk-In Closet(s)
Heating Forced Air
Cooling Central Air
Flooring Carpet, Laminate, Vinyl
Fireplace N
Appliance Dishwasher, Microwave, Range, Refrigerator
Exterior
Garage Spaces 3.0
Utilities Available Electricity Available, Electricity Connected, Natural Gas Available, Natural Gas Connected
Roof Type Composition
Total Parking Spaces 3
Garage Yes
Building
Lot Description Level
Sewer Public Sewer
Level or Stories Two
Structure Type Wood Siding
Schools
Elementary Schools Arrowhead
Middle Schools Horizon
High Schools Smoky Hill
School District Cherry Creek 5
Others
Senior Community No
Ownership Corporation/Trust
Acceptable Financing Cash, Conventional, VA Loan
Listing Terms Cash, Conventional, VA Loan
Special Listing Condition None
Read Less
Want to know what your home might be worth? Contact us for a FREE valuation!

Our team is ready to help you sell your home for the highest possible price ASAP

© 2024 METROLIST, INC., DBA RECOLORADO® – All Rights Reserved
6455 S. Yosemite St., Suite 500 Greenwood Village, CO 80111 USA
Bought with RE/MAX ALLIANCE






