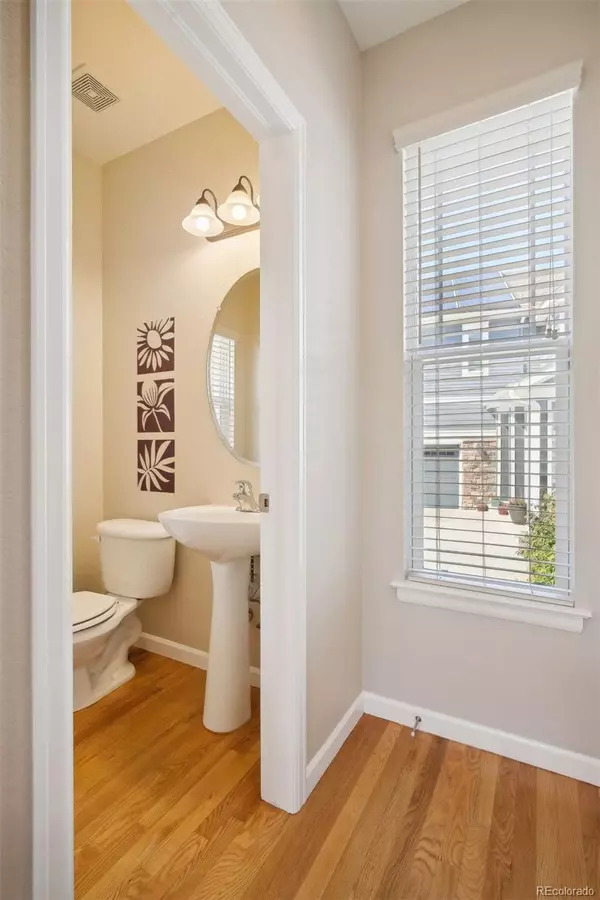$702,000
$715,000
1.8%For more information regarding the value of a property, please contact us for a free consultation.
4114 S Liverpool WAY Aurora, CO 80013
4 Beds
4 Baths
3,110 SqFt
Key Details
Sold Price $702,000
Property Type Single Family Home
Sub Type Single Family Residence
Listing Status Sold
Purchase Type For Sale
Square Footage 3,110 sqft
Price per Sqft $225
Subdivision Saddle Rock Highlands
MLS Listing ID 5789981
Sold Date 12/20/24
Style Traditional
Bedrooms 4
Full Baths 3
Half Baths 1
Condo Fees $400
HOA Fees $33
HOA Y/N Yes
Abv Grd Liv Area 3,110
Originating Board recolorado
Year Built 2005
Annual Tax Amount $4,425
Tax Year 2023
Lot Size 7,405 Sqft
Acres 0.17
Property Description
Exceptional Home in Tallgrass, Aurora – Two Primary Suites!
Welcome to 4114 S. Liverpool St, a meticulously maintained residence in the desirable Tallgrass community of Aurora, priced at $725K. This original-owner home spans over 3,110 finished sq ft with an additional 1,944 sq ft in the unfinished basement, totaling an impressive 5,054 sq ft of potential living space.
Multi-Generational or Multi-Child Living Options: Dual Primary Suites: One conveniently located on the main floor, and another expansive suite upstairs that can serve as a bonus room, craft area, or accommodate multiple children, offering flexible living arrangements. Office/Flex Space: Ideal for remote work, hobbies, play room , music room or extra room needs.
Spacious 3-Car Garage: Ample room for vehicles and extra storage.
Education Excellence: Located within the prestigious Cherry Creek School District, attending Dakota Valley, Sky Vista, and Eaglecrest schools.
New Roof: Installed in 2024 for enhanced durability and reduced maintenance concerns.
Solar System included, offering substantial energy cost savings.
This property is perfectly suited for accommodating diverse living arrangements with two primary bedrooms that make it ideal for multigenerational or guest accommodations. The unfinished basement provides a vast space for customization into additional bedrooms, a home theater, or a fitness area.
Enjoy the tranquility of the neighborhood or explore the flexibility that this expansive home offers for entertaining and daily activities. With its robust build and thoughtful layout, 4114 S. Liverpool St presents a rare opportunity to own a versatile and welcoming home in Aurora.
Buyers financing fell and we are back on the market!
Discover how this home can meet all your needs by scheduling a viewing today!
Location
State CO
County Arapahoe
Zoning Res
Rooms
Basement Bath/Stubbed, Daylight, Full, Unfinished
Main Level Bedrooms 1
Interior
Interior Features Breakfast Nook, Built-in Features, Ceiling Fan(s), Five Piece Bath, Granite Counters, High Speed Internet, In-Law Floor Plan, Kitchen Island, Open Floorplan, Pantry, Primary Suite, Smoke Free, Solid Surface Counters, Walk-In Closet(s), Wired for Data
Heating Forced Air, Natural Gas
Cooling Central Air
Flooring Carpet, Tile, Wood
Fireplaces Number 1
Fireplaces Type Family Room
Fireplace Y
Appliance Dishwasher, Disposal, Gas Water Heater, Microwave, Range, Refrigerator, Water Purifier
Exterior
Exterior Feature Private Yard, Rain Gutters
Parking Features Concrete
Garage Spaces 3.0
Fence Full
Utilities Available Cable Available, Electricity Connected, Internet Access (Wired), Natural Gas Connected, Phone Available
Roof Type Composition
Total Parking Spaces 3
Garage Yes
Building
Lot Description Level, Master Planned, Sprinklers In Front, Sprinklers In Rear
Foundation Concrete Perimeter, Slab
Sewer Public Sewer
Water Public
Level or Stories Two
Structure Type Concrete,Frame
Schools
Elementary Schools Dakota Valley
Middle Schools Sky Vista
High Schools Eaglecrest
School District Cherry Creek 5
Others
Senior Community No
Ownership Individual
Acceptable Financing 1031 Exchange, Cash, Conventional, FHA, USDA Loan, VA Loan
Listing Terms 1031 Exchange, Cash, Conventional, FHA, USDA Loan, VA Loan
Special Listing Condition None
Pets Allowed Cats OK, Dogs OK
Read Less
Want to know what your home might be worth? Contact us for a FREE valuation!

Our team is ready to help you sell your home for the highest possible price ASAP

© 2024 METROLIST, INC., DBA RECOLORADO® – All Rights Reserved
6455 S. Yosemite St., Suite 500 Greenwood Village, CO 80111 USA
Bought with Brokers Guild Homes






