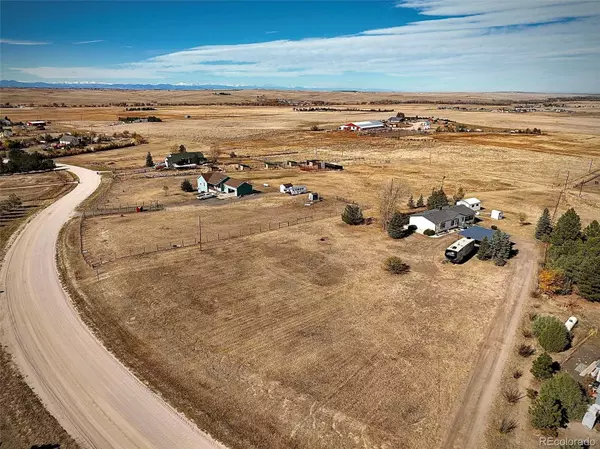$603,000
$590,000
2.2%For more information regarding the value of a property, please contact us for a free consultation.
7493 Shenandoah DR Elizabeth, CO 80107
3 Beds
2 Baths
1,512 SqFt
Key Details
Sold Price $603,000
Property Type Single Family Home
Sub Type Single Family Residence
Listing Status Sold
Purchase Type For Sale
Square Footage 1,512 sqft
Price per Sqft $398
Subdivision Sun Country Meadows
MLS Listing ID 3867718
Sold Date 12/20/24
Bedrooms 3
Full Baths 2
Condo Fees $80
HOA Fees $6/ann
HOA Y/N Yes
Abv Grd Liv Area 1,512
Originating Board recolorado
Year Built 1995
Annual Tax Amount $2,370
Tax Year 2023
Lot Size 2.180 Acres
Acres 2.18
Property Description
Stunning remodeled ranch home with unparalleled full front range mountain spectacular views from the new, expanded Trex deck. This 3 bedroom 2 full bathroom home has been completely remodeled. Walk in to a newly opened up living space where the living room, kitchen and dining room flow seamlessly together with new luxury vinyl flooring, paint and light fixtures. A great layout for entertaining with the huge deck located right off the dining room. A massive kitchen island was added with tons of storage underneath on both sides with space for seating. New countertops and a new tile backsplash compliment the professionally painted deep kitchen cabinets. There is so much storage in this kitchen! The primary 5 piece bathroom has been remodeled with new flooring, free standing soaking bathtub, mirrors and lighting. It also has additional cabinets and a linen closet for extra storage. The primary bedroom has a revamped walk in closet with ceiling fan. The other two bedrooms have new paint, ceiling fans and nice size closets. The popcorn ceilings have been removed throughout the home and the inside has been freshly painted. The full unfinished basement has egress windows and is just waiting to be finished out to your liking or makes for amble storage! The property has a community bridal path between it and the back neighbor, two sheds, apple tree, a 3 car carport and RV parking with hookups. Move in ready, turn key property! Bring your animals. Home qualifies for a 1% Lender credit with preferred lender. Some pictures have been virtually staged.
Location
State CO
County Elbert
Zoning PUD
Rooms
Basement Full, Unfinished
Main Level Bedrooms 3
Interior
Interior Features Ceiling Fan(s), Five Piece Bath, Kitchen Island, Open Floorplan, Primary Suite, Walk-In Closet(s)
Heating Forced Air
Cooling Evaporative Cooling
Flooring Carpet, Vinyl
Fireplace N
Appliance Dishwasher, Microwave, Oven, Range, Range Hood, Refrigerator
Exterior
Exterior Feature Private Yard
Utilities Available Propane
Roof Type Composition
Total Parking Spaces 4
Garage No
Building
Lot Description Level, Sprinklers In Front, Sprinklers In Rear, Suitable For Grazing
Sewer Septic Tank
Level or Stories One
Structure Type Vinyl Siding
Schools
Elementary Schools Singing Hills
Middle Schools Elizabeth
High Schools Elizabeth
School District Elizabeth C-1
Others
Senior Community No
Ownership Corporation/Trust
Acceptable Financing Cash, Conventional, FHA, VA Loan
Listing Terms Cash, Conventional, FHA, VA Loan
Special Listing Condition None
Read Less
Want to know what your home might be worth? Contact us for a FREE valuation!

Our team is ready to help you sell your home for the highest possible price ASAP

© 2025 METROLIST, INC., DBA RECOLORADO® – All Rights Reserved
6455 S. Yosemite St., Suite 500 Greenwood Village, CO 80111 USA
Bought with Corey Nabors





