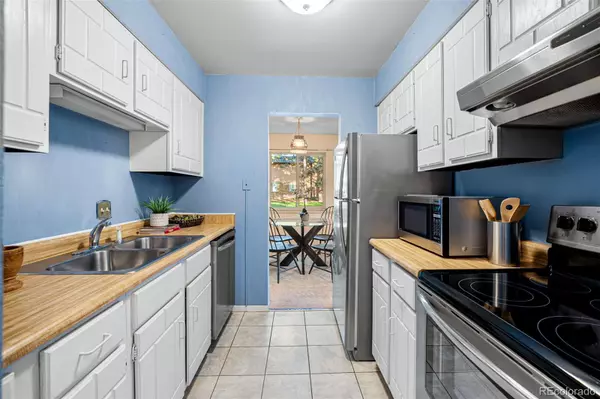$240,000
$249,900
4.0%For more information regarding the value of a property, please contact us for a free consultation.
7995 E Mississippi AVE #J11 Denver, CO 80247
2 Beds
2 Baths
1,142 SqFt
Key Details
Sold Price $240,000
Property Type Condo
Sub Type Condominium
Listing Status Sold
Purchase Type For Sale
Square Footage 1,142 sqft
Price per Sqft $210
Subdivision Hiland Hills Condos
MLS Listing ID 7236406
Sold Date 12/18/24
Bedrooms 2
Full Baths 1
Half Baths 1
Condo Fees $552
HOA Fees $552/mo
HOA Y/N Yes
Abv Grd Liv Area 1,142
Originating Board recolorado
Year Built 1973
Annual Tax Amount $1,408
Tax Year 2023
Property Description
This property is being sold "as-is"with a Seller Paid "Max Plan" Home Warranty from First American Home Warranty. Welcome to your charming, 2-bedroom, 1.5-bath townhome in Hiland Hills. The interior features an inviting living room with fireplace and a kitchen with ample cabinetry and counter space–all appliances included. Both bedrooms and a full bath are located upstairs, and all your must-haves are here as well, including in-unit laundry, a private patio for relaxing or entertaining, and a deeded carport for added convenience and keeping your vehicle out of the elements. Living in this community gives you the benefit of a well-maintained HOA, plus access to the clubhouse, indoor pool, and fitness room. Located within easy reach of the High Line Canal Trail, Cherry Creek State Park, and the vibrant Cherry Creek shopping and entertainment district, there's so much to love here. Come take a look!
Location
State CO
County Denver
Zoning R-2-A
Interior
Interior Features Ceiling Fan(s)
Heating Forced Air
Cooling Central Air
Flooring Carpet, Laminate
Fireplaces Number 1
Fireplaces Type Living Room, Wood Burning
Fireplace Y
Appliance Dishwasher, Dryer, Oven, Range, Refrigerator, Washer
Laundry In Unit
Exterior
Pool Indoor
Roof Type Composition
Total Parking Spaces 2
Garage No
Building
Sewer Public Sewer
Water Public
Level or Stories Two
Structure Type Frame
Schools
Elementary Schools Denver Green
Middle Schools Denver Green
High Schools George Washington
School District Denver 1
Others
Senior Community No
Ownership Individual
Acceptable Financing Cash, Conventional
Listing Terms Cash, Conventional
Special Listing Condition None
Pets Allowed Yes
Read Less
Want to know what your home might be worth? Contact us for a FREE valuation!

Our team is ready to help you sell your home for the highest possible price ASAP

© 2024 METROLIST, INC., DBA RECOLORADO® – All Rights Reserved
6455 S. Yosemite St., Suite 500 Greenwood Village, CO 80111 USA
Bought with Redfin Corporation





