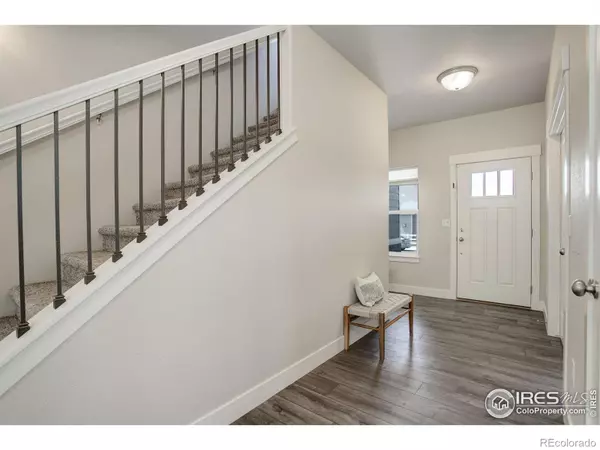$569,000
$559,000
1.8%For more information regarding the value of a property, please contact us for a free consultation.
234 Wake ST Frederick, CO 80530
3 Beds
3 Baths
1,868 SqFt
Key Details
Sold Price $569,000
Property Type Single Family Home
Sub Type Single Family Residence
Listing Status Sold
Purchase Type For Sale
Square Footage 1,868 sqft
Price per Sqft $304
Subdivision Maple Ridge Ii
MLS Listing ID IR1017403
Sold Date 12/17/24
Style Contemporary
Bedrooms 3
Full Baths 1
Half Baths 1
Three Quarter Bath 1
Condo Fees $46
HOA Fees $46/mo
HOA Y/N Yes
Abv Grd Liv Area 1,868
Originating Board recolorado
Year Built 2020
Annual Tax Amount $5,479
Tax Year 2023
Lot Size 6,098 Sqft
Acres 0.14
Property Description
Beautiful "Like New" 2-Story Home w/Stunning Features! Discover your perfect home in this meticulously maintained 2-story residence, only 3 years old. This gem offers 3 spacious bdrms on the upper level. The generous size primary suite w/an oversized tiled shower, double vanity, & walk-in closet. Versatile main floor ofc can easily be transformed into a 4th bdrm to suit your needs. The heart of the home is a chef's delight kitchen featuring sleek granite countertops, stainless steel appliances, and a generous island. Luxurious vinyl plank flooring flows throughout the main level, complemented by a cozy gas fireplace in the living area. No lack of storage with the full unfinished basement or for future expansion. Enjoy mountain views from your new home and make the most of outdoor living with a patio perfect for entertaining. The fenced yard includes a sprinkler system for easy maintenance. Located on a desirable corner lot, this home also boasts an oversized 3-car tandem garage and a community park just down the street. Benefit from energy efficiency with installed solar panels and a tankless water heater making this home both eco-friendly and cost-effective. Don't Miss This Opportunity to Own This Exceptional Home!
Location
State CO
County Weld
Zoning Res
Rooms
Basement Full, Unfinished
Interior
Interior Features Eat-in Kitchen, Kitchen Island, Open Floorplan, Pantry, Radon Mitigation System, Smart Thermostat, Vaulted Ceiling(s), Walk-In Closet(s)
Heating Forced Air
Cooling Ceiling Fan(s), Central Air
Flooring Tile
Fireplaces Type Gas, Living Room
Fireplace N
Appliance Dishwasher, Disposal, Microwave, Oven, Refrigerator, Self Cleaning Oven
Laundry In Unit
Exterior
Parking Features Tandem
Garage Spaces 3.0
Fence Fenced
Utilities Available Cable Available, Electricity Available, Internet Access (Wired), Natural Gas Available
Roof Type Composition
Total Parking Spaces 3
Garage Yes
Building
Lot Description Corner Lot, Sprinklers In Front
Sewer Public Sewer
Water Public
Level or Stories Two
Structure Type Wood Frame
Schools
Elementary Schools Thunder Valley
Middle Schools Thunder Valley
High Schools Frederick
School District St. Vrain Valley Re-1J
Others
Ownership Individual
Acceptable Financing Cash, Conventional, FHA, VA Loan
Listing Terms Cash, Conventional, FHA, VA Loan
Read Less
Want to know what your home might be worth? Contact us for a FREE valuation!

Our team is ready to help you sell your home for the highest possible price ASAP

© 2025 METROLIST, INC., DBA RECOLORADO® – All Rights Reserved
6455 S. Yosemite St., Suite 500 Greenwood Village, CO 80111 USA
Bought with Success Realty Experts, LLC





