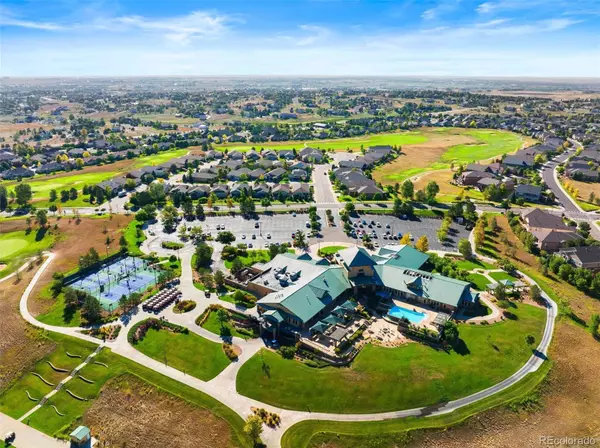$995,000
$995,000
For more information regarding the value of a property, please contact us for a free consultation.
15797 Valentia ST Thornton, CO 80602
3 Beds
3 Baths
3,222 SqFt
Key Details
Sold Price $995,000
Property Type Single Family Home
Sub Type Single Family Residence
Listing Status Sold
Purchase Type For Sale
Square Footage 3,222 sqft
Price per Sqft $308
Subdivision Heritage Todd Creek
MLS Listing ID 4505527
Sold Date 12/16/24
Style Traditional
Bedrooms 3
Full Baths 1
Three Quarter Bath 2
Condo Fees $300
HOA Fees $100/qua
HOA Y/N Yes
Abv Grd Liv Area 3,222
Originating Board recolorado
Year Built 2022
Annual Tax Amount $8,552
Tax Year 2023
Lot Size 8,276 Sqft
Acres 0.19
Property Description
If you are looking for the perfect active adult lifestyle in a premier 55+ golf course neighborhood, please view this marvelous home. Offering over 3,200 square feet on the main level alone, with 3 bedrooms, 3 baths and a dedicated office this is the ideal ranch style floorplan! Situated on a gorgeous lot with mountain views from the huge covered deck, you will enjoy your morning coffee or evening wine while taking in the sunsets over the Rocky Mountains. Both the interior and exterior of this ranch-style home, exude luxury and sophistication; from the large front porch, to the highly upgraded interior spaces. For the work-from-home family member, there is a perfectly sized office with French doors ideal for private calls. And for the entertainers, you won't believe this kitchen until you see it- it's divine! Stunning dual quartz islands, top of the line stainless steel appliances including a GE Monogram refrigerator and 6-burner gas range, and double stacked white shaker soft-close cabinetry make this space extra special. The adjacent formal dining room and living room are adorned with crown molding, coffered ceilings and wooden shutters, plus a double-sided marble fireplace, creating a truly remarkable space to share. A versatile sitting room off the kitchen is perfect for your reading room or additional entertaining space. The primary suite and luxury bath will be your oasis within an oasis, creating a place for relaxation. Two ample sized bedrooms, with en-suite baths, offer space and privacy for guests. A HUGE unfinished basement awaits your new ideas and needs! The Heritage Todd Creek community is that in the truest sense of the word, with opportunity to meet new friends and explore a multitude of experiences like; golf + restaurant, tennis, pickleball, swimming indoor and outdoor, groups like poker and chess, crafts, and everything in between (see attached amenity list) all with a reasonable HOA. Sounds too good to be true, but you can have it all here!
Location
State CO
County Adams
Rooms
Basement Full, Sump Pump, Unfinished
Main Level Bedrooms 3
Interior
Interior Features Breakfast Nook, Ceiling Fan(s), Eat-in Kitchen, Entrance Foyer, High Ceilings, Kitchen Island, No Stairs, Open Floorplan, Pantry, Primary Suite, Quartz Counters, Radon Mitigation System, Smart Thermostat, Smoke Free, Walk-In Closet(s)
Heating Forced Air
Cooling Central Air
Flooring Carpet, Vinyl
Fireplaces Number 1
Fireplaces Type Dining Room, Electric, Great Room, Living Room
Fireplace Y
Appliance Bar Fridge, Cooktop, Dishwasher, Disposal, Double Oven, Dryer, Microwave, Oven, Range, Range Hood, Refrigerator, Smart Appliances, Sump Pump, Washer, Wine Cooler
Exterior
Exterior Feature Lighting
Parking Features Concrete, Electric Vehicle Charging Station(s), Finished, Insulated Garage, Lighted
Garage Spaces 3.0
Fence Partial
Utilities Available Cable Available, Electricity Available, Natural Gas Available, Phone Available
View Mountain(s)
Roof Type Composition
Total Parking Spaces 3
Garage Yes
Building
Lot Description Landscaped, Level, Master Planned, On Golf Course
Sewer Public Sewer
Water Public
Level or Stories One
Structure Type Frame,Other
Schools
Elementary Schools Brantner
Middle Schools Roger Quist
High Schools Riverdale Ridge
School District School District 27-J
Others
Senior Community Yes
Ownership Individual
Acceptable Financing Cash, Conventional, Jumbo, VA Loan
Listing Terms Cash, Conventional, Jumbo, VA Loan
Special Listing Condition None
Pets Allowed Cats OK, Dogs OK
Read Less
Want to know what your home might be worth? Contact us for a FREE valuation!

Our team is ready to help you sell your home for the highest possible price ASAP

© 2024 METROLIST, INC., DBA RECOLORADO® – All Rights Reserved
6455 S. Yosemite St., Suite 500 Greenwood Village, CO 80111 USA
Bought with RE/MAX MOMENTUM






