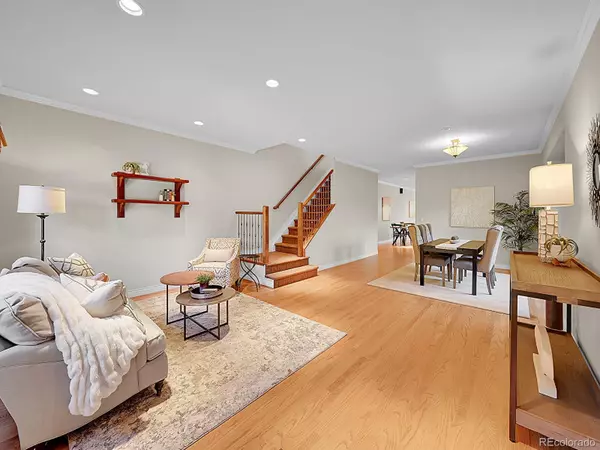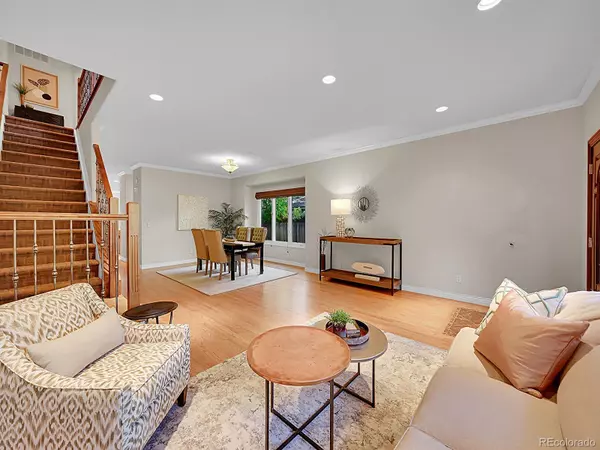$1,025,000
$1,074,000
4.6%For more information regarding the value of a property, please contact us for a free consultation.
265 S Monroe ST Denver, CO 80209
3 Beds
4 Baths
3,577 SqFt
Key Details
Sold Price $1,025,000
Property Type Single Family Home
Sub Type Single Family Residence
Listing Status Sold
Purchase Type For Sale
Square Footage 3,577 sqft
Price per Sqft $286
Subdivision Cherry Creek
MLS Listing ID 4304045
Sold Date 12/09/24
Bedrooms 3
Full Baths 2
Half Baths 1
Three Quarter Bath 1
HOA Y/N No
Abv Grd Liv Area 2,492
Originating Board recolorado
Year Built 1997
Annual Tax Amount $4,211
Tax Year 2023
Lot Size 3,049 Sqft
Acres 0.07
Property Description
**This is absolutely the best priced home in Cherry Creek AND the seller is offering $15,000 in seller concessions!** Relish living in coveted Cherry Creek in this beautifully appointed attached home! The thoughtful & inviting floorplan flows seamlessly with high ceilings & an abundance of natural light. You'll immediately feel welcomed in the sun drenched front living room with large open windows & gorgeous hardwood floors. The updated kitchen is the heart of the home with beautiful granite counters, gas cooktop & large island perfect for gathering around with loved ones. Savor cozy winter evenings with the fireplace burning in the family room. Or appreciate Denver's bright, sunny days on the private back patio with direct access from the family room. You can easily rest & relax in the private oasis of the oversized primary bedroom with vaulted ceilings, Juliet balcony, double walk-in closets & updated spa-like 5-piece bathroom. The spacious upstairs 2nd bedroom has double closets & private en-suite bathroom. Downstairs you'll find the perfect space to entertain around the wet bar in the rec room or enjoy a movie night at home. The basement bedroom is filled with light from the oversized egress windows & is directly adjacent to the bathroom that includes a relaxing steam shower. Take advantage of the additional bonus room that makes for a great workout space, office or whatever else you want. You can take pleasure with low maintenance living while still enjoying no HOA. Enjoy the convenience & security of the attached 2 car garage with plenty of street parking for guests. You'll love reaping the benefits & prestige of this prime location within a few short walkable blocks to world-class shopping & dining & all that Cherry Creek has to offer. Schedule a private showing today & rejoice in making this your next home!
Location
State CO
County Denver
Zoning PUD
Rooms
Basement Finished, Full
Interior
Interior Features Five Piece Bath, Granite Counters, High Ceilings, Kitchen Island, Primary Suite, Smoke Free, Solid Surface Counters, Sound System, Vaulted Ceiling(s), Walk-In Closet(s), Wet Bar
Heating Forced Air, Natural Gas
Cooling Central Air
Flooring Carpet, Tile, Wood
Fireplaces Number 1
Fireplaces Type Great Room
Fireplace Y
Appliance Bar Fridge, Cooktop, Dishwasher, Disposal, Dryer, Microwave, Oven, Refrigerator, Washer
Exterior
Garage Spaces 2.0
Fence Full
Utilities Available Cable Available, Electricity Connected, Internet Access (Wired), Natural Gas Connected
Roof Type Cement Shake
Total Parking Spaces 2
Garage Yes
Building
Lot Description Landscaped, Level, Near Public Transit
Sewer Public Sewer
Water Public
Level or Stories Two
Structure Type Stucco
Schools
Elementary Schools Steck
Middle Schools Hill
High Schools George Washington
School District Denver 1
Others
Senior Community No
Ownership Individual
Acceptable Financing Cash, Conventional, FHA, VA Loan
Listing Terms Cash, Conventional, FHA, VA Loan
Special Listing Condition None
Read Less
Want to know what your home might be worth? Contact us for a FREE valuation!

Our team is ready to help you sell your home for the highest possible price ASAP

© 2025 METROLIST, INC., DBA RECOLORADO® – All Rights Reserved
6455 S. Yosemite St., Suite 500 Greenwood Village, CO 80111 USA
Bought with LIV Sotheby's International Realty





