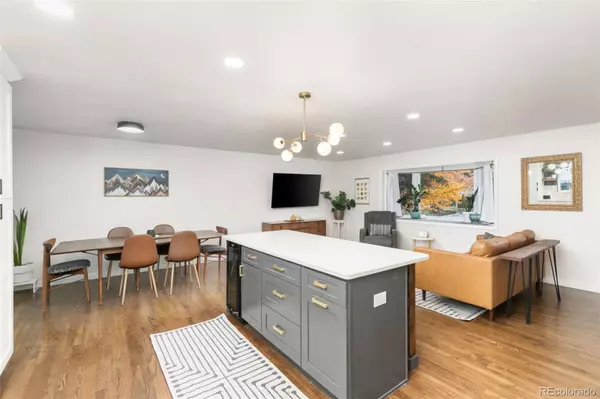$667,000
$667,000
For more information regarding the value of a property, please contact us for a free consultation.
2864 S Teller ST Denver, CO 80227
4 Beds
3 Baths
2,104 SqFt
Key Details
Sold Price $667,000
Property Type Single Family Home
Sub Type Single Family Residence
Listing Status Sold
Purchase Type For Sale
Square Footage 2,104 sqft
Price per Sqft $317
Subdivision Bear Valley
MLS Listing ID 4609778
Sold Date 12/05/24
Style Traditional
Bedrooms 4
Full Baths 1
Half Baths 1
Three Quarter Bath 1
HOA Y/N No
Abv Grd Liv Area 1,652
Originating Board recolorado
Year Built 1969
Annual Tax Amount $2,669
Tax Year 2023
Lot Size 9,147 Sqft
Acres 0.21
Property Description
Welcome to 2864 South Teller Street, an elegant sanctuary nestled in the heart of the Bear Valley neighborhood of Denver. This exquisite home offers 2,247 square feet of thoughtfully designed living space, featuring four generously sized bedrooms and three well-appointed bathrooms. Step into the beautifully remodeled kitchen, a true centerpiece, boasting an island for culinary creations and modern appliances, including a brushed gold light fixtures and kitchen faucet, quartz countertops, custom tile and floating shelves and wine cooler.
The multiple inviting living areas are enhanced by dual-pane windows that flood the space with natural light, complemented by the comfort of central AC and forced air heating. Enjoy the convenience of an attached garage.
Relax in your private outdoor oasis, complete with an amazing patio and playground, ideal for entertaining or serene evenings. The basement offers additional storage or creative possibilities. This home seamlessly combines comfort and style. Experience the perfect blend of elegance and functionality at this remarkable Denver address.
Location
State CO
County Denver
Zoning S-SU-F
Rooms
Basement Finished, Partial
Interior
Interior Features Built-in Features, Eat-in Kitchen, Kitchen Island, Open Floorplan, Primary Suite, Quartz Counters, Radon Mitigation System, Smart Thermostat, Smoke Free
Heating Forced Air
Cooling Central Air
Flooring Carpet, Vinyl, Wood
Fireplace N
Appliance Bar Fridge, Cooktop, Dishwasher, Disposal, Dryer, Gas Water Heater, Humidifier, Microwave, Oven, Range, Refrigerator, Self Cleaning Oven, Washer, Wine Cooler
Exterior
Exterior Feature Garden, Playground, Private Yard, Rain Gutters
Parking Features Concrete, Oversized
Garage Spaces 2.0
Fence Partial
Utilities Available Cable Available, Electricity Available, Electricity Connected, Internet Access (Wired), Natural Gas Available, Natural Gas Connected
Roof Type Architecural Shingle
Total Parking Spaces 2
Garage Yes
Building
Lot Description Level
Sewer Public Sewer
Water Public
Level or Stories Multi/Split
Structure Type Brick,Concrete,Wood Siding
Schools
Elementary Schools Traylor Academy
Middle Schools Strive Federal
High Schools John F. Kennedy
School District Denver 1
Others
Senior Community No
Ownership Individual
Acceptable Financing Cash, Conventional, FHA, VA Loan
Listing Terms Cash, Conventional, FHA, VA Loan
Special Listing Condition None
Read Less
Want to know what your home might be worth? Contact us for a FREE valuation!

Our team is ready to help you sell your home for the highest possible price ASAP

© 2025 METROLIST, INC., DBA RECOLORADO® – All Rights Reserved
6455 S. Yosemite St., Suite 500 Greenwood Village, CO 80111 USA
Bought with Coldwell Banker Realty 24





