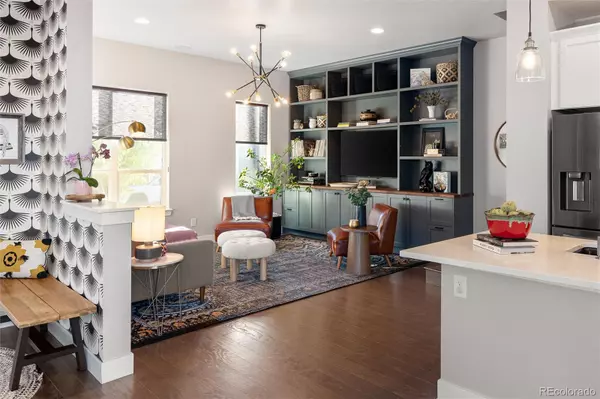$775,000
$775,000
For more information regarding the value of a property, please contact us for a free consultation.
10195 E 59th AVE Denver, CO 80238
4 Beds
4 Baths
3,084 SqFt
Key Details
Sold Price $775,000
Property Type Townhouse
Sub Type Townhouse
Listing Status Sold
Purchase Type For Sale
Square Footage 3,084 sqft
Price per Sqft $251
Subdivision Central Park
MLS Listing ID 7787449
Sold Date 12/02/24
Style Rustic Contemporary
Bedrooms 4
Full Baths 3
Three Quarter Bath 1
Condo Fees $48
HOA Fees $48/mo
HOA Y/N Yes
Abv Grd Liv Area 2,118
Originating Board recolorado
Year Built 2019
Annual Tax Amount $7,057
Tax Year 2023
Property Description
This beautifully upgraded townhouse in Central Park is a true gem. Situated on a spacious corner lot, the home exudes luxury and convenience. Inside, the open-concept main floor is a masterclass in custom design. The living area is anchored by a stunning floor-to-ceiling entertainment center and bookshelves, while the dining area boasts a custom built-in banquet that enhances both style and functionality. A versatile main-floor bedroom and full bath offer the perfect space for a home office, guest suite, or whatever suits your lifestyle. The fully finished basement is an entertainer's dream, featuring a gorgeous custom wet bar that sets the stage for memorable gatherings. A private bedroom and bath provide a comfortable guest retreat, with a spacious, wall-to-wall closet offering ample storage. Upstairs laundry features chic black-and-white hexagonal penny tile flooring. An additional bedroom with an adjoining bath is ideal for family or guests. The airy loft space is bathed in natural light, creating a perfect work-from-home haven or reading nook. The luxurious primary suite is the crown jewel of this home, with soaring vaulted ceilings, a private balcony, and a five-piece bath designed for relaxation and indulgence. The exterior features a brand new roof and rain gutters, low-maintenance zero-scaping, a built-in wood-burning fire pit and a large deck perfect for outdoor gatherings. Incredible walkability to pools, schools and parks. This townhouse offers unparalleled upgrades, endless storage and thoughtful details throughout, making it the perfect place to call home.
Location
State CO
County Denver
Zoning M-RX-5
Rooms
Basement Finished, Full
Main Level Bedrooms 1
Interior
Interior Features Built-in Features, Ceiling Fan(s), Eat-in Kitchen, Five Piece Bath, High Ceilings, High Speed Internet, Kitchen Island, Open Floorplan, Primary Suite, Smoke Free, Sound System, Vaulted Ceiling(s), Walk-In Closet(s), Wet Bar, Wired for Data
Heating Forced Air
Cooling Central Air
Flooring Carpet, Tile, Wood
Fireplace N
Appliance Bar Fridge, Cooktop, Dishwasher, Disposal, Humidifier, Microwave, Oven, Refrigerator, Tankless Water Heater
Exterior
Exterior Feature Balcony, Fire Pit, Garden, Private Yard, Rain Gutters
Garage Spaces 2.0
Fence Full
Utilities Available Cable Available
Roof Type Composition
Total Parking Spaces 2
Garage No
Building
Lot Description Corner Lot
Sewer Public Sewer
Water Public
Level or Stories Two
Structure Type Frame
Schools
Elementary Schools Willow
Middle Schools Mcauliffe International
High Schools Northfield
School District Denver 1
Others
Senior Community No
Ownership Individual
Acceptable Financing Cash, Conventional, FHA, VA Loan
Listing Terms Cash, Conventional, FHA, VA Loan
Special Listing Condition None
Pets Allowed Yes
Read Less
Want to know what your home might be worth? Contact us for a FREE valuation!

Our team is ready to help you sell your home for the highest possible price ASAP

© 2025 METROLIST, INC., DBA RECOLORADO® – All Rights Reserved
6455 S. Yosemite St., Suite 500 Greenwood Village, CO 80111 USA
Bought with Thrive Real Estate Group





