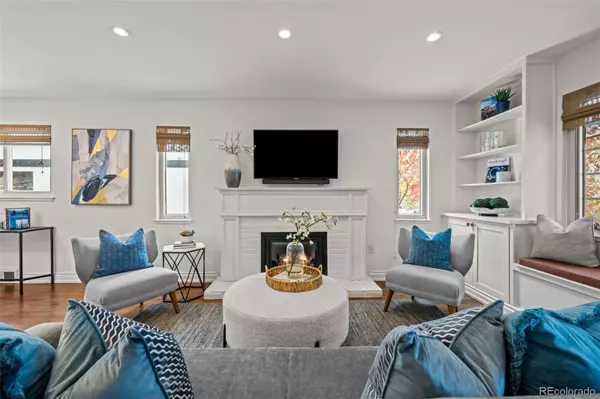$1,360,000
$1,390,000
2.2%For more information regarding the value of a property, please contact us for a free consultation.
436 S Gilpin ST Denver, CO 80209
3 Beds
2 Baths
1,995 SqFt
Key Details
Sold Price $1,360,000
Property Type Single Family Home
Sub Type Single Family Residence
Listing Status Sold
Purchase Type For Sale
Square Footage 1,995 sqft
Price per Sqft $681
Subdivision Washington Park East
MLS Listing ID 4652662
Sold Date 12/02/24
Bedrooms 3
Full Baths 1
Three Quarter Bath 1
HOA Y/N No
Abv Grd Liv Area 1,039
Originating Board recolorado
Year Built 1940
Annual Tax Amount $6,938
Tax Year 2023
Lot Size 4,791 Sqft
Acres 0.11
Property Description
Rare find in Wash Park! Living in a charming brick Bungalow in Wash Park East, just one block from the park, offers a unique blend of comfort, high-end style and convenience. This charming updated home features 3 bedrooms and 2 bathrooms, providing ample space for everyone. A sleek white kitchen with Carrara marble counters accented with an exposed brick wall and living
room with a fireplace. The primary suite has paneled walls, fireplace, new custom lighting,designer crafted bathroom with a custom walk-in closet. A large laundry space is highlighted with House of Hackney designer wallpaper. The property includes a 3-car garage, ensuring plenty of parking and storage options. A large privacy wall surrounds the outdoor area, complemented by a finely crafted pergola that creates an inviting atmosphere for relaxation or entertaining. The interior is decorated beautifully, showcasing a harmonious blend of style and functionality. The warm tones of the brick exterior add to the welcoming ambiance, while
modern amenities ensure a comfortable lifestyle. Proximity to Wash Park enhances outdoor recreational opportunities, making this bungalow an ideal sanctuary in an urban setting.
Location
State CO
County Denver
Zoning U-SU-C
Rooms
Basement Full
Main Level Bedrooms 2
Interior
Interior Features Built-in Features, Ceiling Fan(s), Eat-in Kitchen, Marble Counters, Open Floorplan, Walk-In Closet(s)
Heating Forced Air
Cooling Central Air
Flooring Carpet, Tile, Wood
Fireplaces Number 2
Fireplaces Type Basement, Ethanol, Living Room, Wood Burning
Fireplace Y
Appliance Dishwasher, Range, Range Hood, Refrigerator
Exterior
Garage Spaces 3.0
Roof Type Composition
Total Parking Spaces 3
Garage No
Building
Lot Description Level
Sewer Public Sewer
Water Public
Level or Stories One
Structure Type Brick
Schools
Elementary Schools Steele
Middle Schools Merrill
High Schools South
School District Denver 1
Others
Senior Community No
Ownership Individual
Acceptable Financing Cash, Conventional, Jumbo
Listing Terms Cash, Conventional, Jumbo
Special Listing Condition None
Read Less
Want to know what your home might be worth? Contact us for a FREE valuation!

Our team is ready to help you sell your home for the highest possible price ASAP

© 2024 METROLIST, INC., DBA RECOLORADO® – All Rights Reserved
6455 S. Yosemite St., Suite 500 Greenwood Village, CO 80111 USA
Bought with Milehimodern





