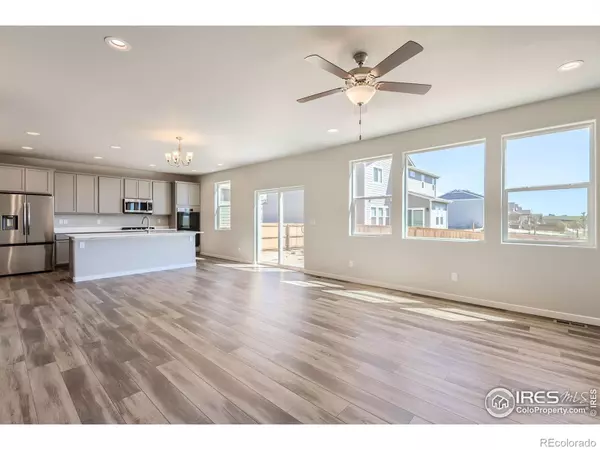$549,245
$549,245
For more information regarding the value of a property, please contact us for a free consultation.
824 Emerald Lakes ST Severance, CO 80550
4 Beds
4 Baths
2,855 SqFt
Key Details
Sold Price $549,245
Property Type Single Family Home
Sub Type Single Family Residence
Listing Status Sold
Purchase Type For Sale
Square Footage 2,855 sqft
Price per Sqft $192
Subdivision Hidden Valley Farm
MLS Listing ID IR1018463
Sold Date 11/13/24
Style Contemporary
Bedrooms 4
Full Baths 3
Half Baths 1
HOA Y/N No
Abv Grd Liv Area 2,166
Originating Board recolorado
Year Built 2024
Tax Year 2023
Lot Size 5,227 Sqft
Acres 0.12
Property Description
Preferred Lender incentive available to Buyer for loan closing costs, interest rate buy-down &/or pre-paids for contracting in 2024! Welcome to the Lupine, a stunning two-story home designed for both elegance and comfort. This beautiful residence features four spacious bedrooms and three well-appointed bathrooms, ensuring ample space for family and guests. The inviting front study offers a quiet retreat, while the airy loft upstairs provides additional living space. A finished basement adds versatility, perfect for a game room, home theater, or extra storage. Enjoy the serenity of a fenced-in backyard, ideal for outdoor gatherings or relaxation. The covered front patio adds a charming touch, making it the perfect spot to enjoy your morning coffee or greet neighbors. 2999 Finished st ft, full finished basement, 2 car garage, 4bed/3.5bath, stainless steel gas gourmet appliances
Location
State CO
County Weld
Zoning Res
Rooms
Basement Full
Interior
Interior Features Eat-in Kitchen, Kitchen Island, Open Floorplan, Pantry, Smart Thermostat, Walk-In Closet(s)
Heating Forced Air
Cooling Ceiling Fan(s), Central Air
Equipment Satellite Dish
Fireplace Y
Appliance Dishwasher, Disposal, Double Oven, Microwave, Oven
Laundry In Unit
Exterior
Garage Spaces 2.0
Fence Fenced
Utilities Available Cable Available, Electricity Available, Internet Access (Wired), Natural Gas Available
Roof Type Composition
Total Parking Spaces 2
Garage Yes
Building
Lot Description Level, Sprinklers In Front
Sewer Public Sewer
Water Public
Level or Stories Two
Structure Type Stone,Wood Frame
Schools
Elementary Schools Other
Middle Schools Severance
High Schools Severance
School District Other
Others
Ownership Builder
Acceptable Financing 1031 Exchange, Cash, Conventional, FHA, VA Loan
Listing Terms 1031 Exchange, Cash, Conventional, FHA, VA Loan
Read Less
Want to know what your home might be worth? Contact us for a FREE valuation!

Our team is ready to help you sell your home for the highest possible price ASAP

© 2025 METROLIST, INC., DBA RECOLORADO® – All Rights Reserved
6455 S. Yosemite St., Suite 500 Greenwood Village, CO 80111 USA
Bought with Sofina Real Estate Services





