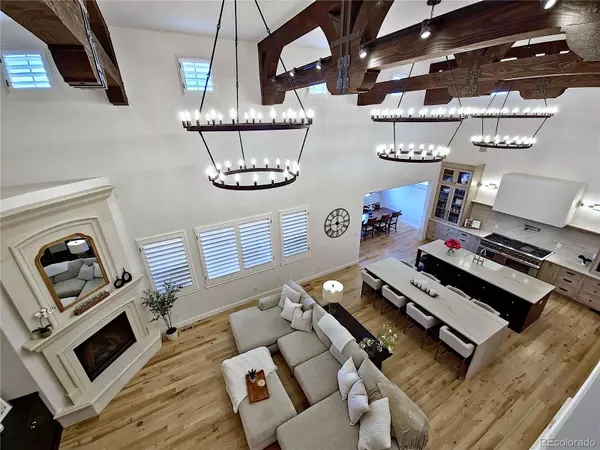$2,200,000
$2,325,000
5.4%For more information regarding the value of a property, please contact us for a free consultation.
9461 Winding Hill WAY Lone Tree, CO 80124
5 Beds
6 Baths
6,370 SqFt
Key Details
Sold Price $2,200,000
Property Type Single Family Home
Sub Type Single Family Residence
Listing Status Sold
Purchase Type For Sale
Square Footage 6,370 sqft
Price per Sqft $345
Subdivision Heritage Hills
MLS Listing ID 1701260
Sold Date 11/11/24
Style Contemporary,Mountain Contemporary
Bedrooms 5
Full Baths 3
Three Quarter Bath 3
Condo Fees $180
HOA Fees $15/ann
HOA Y/N Yes
Abv Grd Liv Area 4,026
Originating Board recolorado
Year Built 2012
Annual Tax Amount $14,209
Tax Year 2023
Lot Size 10,018 Sqft
Acres 0.23
Property Description
Completely REMODELED home, transformed in 2022 w/over $500k in upgrades, epitomizes opulence. Imagine a cottage at The Broadmoor, amplified to extraordinary levels. Enter through a private, covered entrance with a 2nd-story patio overhead, and step into a professionally designed 5-star foyer featuring Rustic Sawn Red Oak floors throughout. To your right, find a stunning office or dining room, and to your left, elegant double stairs. The heart of this home is a spectacular 2.5-story great room, the grandest in all of Heritage Hills. This expansive space, nearly 1000 square feet, boasts 4 custom mission beams, 3 chandeliers, and a stone fireplace. It opens seamlessly into a chef's gourmet kitchen that would make Bobby Flay envious, featuring over $75k in blue-grained seamless quartz, three dishwashers, and extensive cooking spaces loaded with upgrades. Adjacent to the kitchen, the enormous laundry and butler rooms includes two sets of washers and dryers, an additional fridge, a built-in steam machine, a cappuccino machine, and a sunken sink. No detail has been spared. On the left, the dining area seats 12 and is encased in windows, with sliding doors opening to your outdoor retreat. This area includes a 14-foot fireplace, a sitting area with a mounted TV, and views of the custom landscape and the Front Range.The spacious main floor master suite, with access to the covered courtyard, features a luxurious six-piece bathroom that rivals the Four Seasons Presidential Suite, complete with a heated bidet. Upstairs, a spectacular sitting area (or bedroom) overlooks the great room leading to a 2nd floor balcony. This floor also includes 2 large bedrooms & 2 baths straight from Luxury Living Magazine. The lower level is a dream! Massive bar w/ quartz tops opens to an enormous family room.10-foot ceilings accommodate a $20k golf simulator. This level has 2 more bedrooms, 2 baths, and wine cellar! LOCATED 2 houses from park!! SELLER MOTIVATED! BRING ALL OFFERS. Huge incentives
Location
State CO
County Douglas
Rooms
Basement Finished, Full
Main Level Bedrooms 1
Interior
Interior Features Breakfast Nook, Built-in Features, Ceiling Fan(s), Eat-in Kitchen, Entrance Foyer, Five Piece Bath, High Ceilings, Jack & Jill Bathroom, Jet Action Tub, Kitchen Island, Open Floorplan, Pantry, Primary Suite, Quartz Counters, Smart Ceiling Fan, Smart Lights, Vaulted Ceiling(s), Walk-In Closet(s), Wet Bar
Heating Forced Air
Cooling Central Air
Flooring Tile, Wood
Fireplaces Number 2
Fireplaces Type Family Room, Other
Fireplace Y
Appliance Bar Fridge, Cooktop, Dishwasher, Disposal, Double Oven, Dryer, Microwave, Oven, Range, Range Hood, Refrigerator, Smart Appliances, Sump Pump, Wine Cooler
Laundry In Unit
Exterior
Exterior Feature Balcony, Barbecue, Dog Run, Fire Pit, Garden, Lighting, Private Yard
Parking Features 220 Volts, Circular Driveway, Driveway-Brick, Dry Walled, Electric Vehicle Charging Station(s), Floor Coating, Oversized
Garage Spaces 3.0
Fence Full
View City, Mountain(s)
Roof Type Concrete
Total Parking Spaces 3
Garage Yes
Building
Lot Description Cul-De-Sac, Landscaped, Sprinklers In Front, Sprinklers In Rear
Sewer Community Sewer
Level or Stories Two
Structure Type Stone,Stucco
Schools
Elementary Schools Acres Green
Middle Schools Cresthill
High Schools Highlands Ranch
School District Douglas Re-1
Others
Senior Community No
Ownership Individual
Acceptable Financing 1031 Exchange, Cash, Conventional, FHA, VA Loan
Listing Terms 1031 Exchange, Cash, Conventional, FHA, VA Loan
Special Listing Condition None
Read Less
Want to know what your home might be worth? Contact us for a FREE valuation!

Our team is ready to help you sell your home for the highest possible price ASAP

© 2025 METROLIST, INC., DBA RECOLORADO® – All Rights Reserved
6455 S. Yosemite St., Suite 500 Greenwood Village, CO 80111 USA
Bought with LIV Sotheby's International Realty





