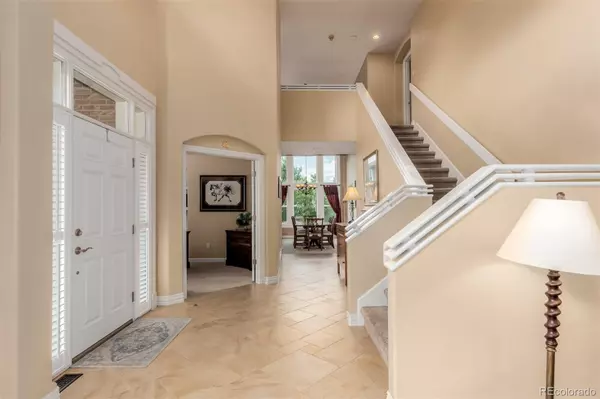$1,095,000
$1,095,000
For more information regarding the value of a property, please contact us for a free consultation.
8912 Kittiwake ST Highlands Ranch, CO 80126
5 Beds
4 Baths
4,203 SqFt
Key Details
Sold Price $1,095,000
Property Type Single Family Home
Sub Type Single Family Residence
Listing Status Sold
Purchase Type For Sale
Square Footage 4,203 sqft
Price per Sqft $260
Subdivision Province Center
MLS Listing ID 2691717
Sold Date 11/08/24
Style Traditional
Bedrooms 5
Full Baths 2
Half Baths 1
Three Quarter Bath 1
Condo Fees $380
HOA Fees $31/ann
HOA Y/N Yes
Abv Grd Liv Area 3,103
Originating Board recolorado
Year Built 1996
Annual Tax Amount $6,265
Tax Year 2023
Lot Size 0.260 Acres
Acres 0.26
Property Description
WELCOME TO YOUR MAGNIFICENT DREAM HOME*It Will Truly Take Your Breath Away*Absolutely Stunning Property*Shows Like A Model*EVERYTHING Has Been Done With So Much Style, Elegance And Attention To Detail*True Pride Of Ownership*Feels Like A Custom New Build*Luxury At It's Finest*Upon Entering You Will Fall In Love*Entire Home Has Been Remodeled*Sophistication And High End Finishes*Soaring Ceilings*Huge Open Floorplan*Amazing Layout*Flows With Endless Light In Every Room*Beautiful Living Room To Enjoy And Relax*A Dream Home Office With Custom Built In Shelving And French Doors*Impeccable Taste*Gorgeous Formal Dining Room Boasting With Floor To Ceiling Windows*Ultimate Gourmet Kitchen Completely Renovated With Sleek Cabinetry* Beautiful Quartz Countertops*Chic Backsplash*Oversized Wrap-Around Island*Adorned With Stylish Hardware and Pulls*A Culinary Masterpiece And Chef's Paradise*State-Of-The-Art SS Appliances*Perfect For Entertaining*Open To A Massive Great Room With A Cozy Fireplace*Built In Shelving For All Your Decor*Entertain And Escape To The Peaceful Park-Inspired Yard Backing To Open Space And Trails*Huge Lot Secluded In A Natural Sanctuary*Professionally Landscaped*Brand New Fencing*Spectacular Paver Patio*Serene Waterfall Feature*Private Hot Tub Retreat*Luxurious Primary Suite*Expansive 5 Piece En Suite Bathroom*Designer Cabinets*Opulent Tile Work*Upscale Granite Counters*Fixtures*Lighting*$30K In Specialty Blinds*Spacious Bedrooms*Remarkable Finished Basement *Perfect Media And Game Rooms*Home Theater System*Fully Stocked Wet Bar*Mother-In-Law Suite If Needed*Workout Room/Bedroom*Dedicated Sports Flooring*Exquisite Bathroom*Glass Shower*So Many Endless Ways To Use This Space*One Of A Kind* Nothing Compares*Rare Find*New Windows*New Water Heater*New Roof*Newly Refurbished A/C*Oversized Deluxe Garage*Epoxy Flooring*Built In Shelving*Exclusive Community*Low HOA*Walk To Great Schools*Easy Access To Everything*South Suburban Rec Centers*So Many Features*A True Gem
Location
State CO
County Douglas
Zoning PDU
Rooms
Basement Finished, Full, Interior Entry
Interior
Interior Features Ceiling Fan(s), Eat-in Kitchen, Entrance Foyer, Five Piece Bath, Granite Counters, High Ceilings, High Speed Internet, Kitchen Island, Pantry, Primary Suite, Sound System, Hot Tub, Utility Sink, Walk-In Closet(s)
Heating Forced Air
Cooling Central Air
Flooring Carpet, Laminate, Tile
Fireplaces Number 1
Fireplaces Type Family Room
Fireplace Y
Appliance Bar Fridge, Cooktop, Dishwasher, Disposal, Gas Water Heater, Microwave, Range, Refrigerator, Self Cleaning Oven, Water Softener, Wine Cooler
Laundry In Unit
Exterior
Exterior Feature Lighting, Private Yard, Rain Gutters, Spa/Hot Tub, Water Feature
Parking Features Concrete, Dry Walled, Exterior Access Door, Finished, Floor Coating, Guest, Insulated Garage, Lighted, Oversized, Storage
Garage Spaces 3.0
Fence Full
Utilities Available Electricity Available, Electricity Connected, Natural Gas Available, Natural Gas Connected
Roof Type Composition
Total Parking Spaces 3
Garage Yes
Building
Lot Description Cul-De-Sac, Landscaped, Level
Foundation Slab
Sewer Public Sewer
Water Public
Level or Stories Two
Structure Type Brick,Frame
Schools
Elementary Schools Cougar Run
Middle Schools Cresthill
High Schools Highlands Ranch
School District Douglas Re-1
Others
Senior Community No
Ownership Estate
Acceptable Financing Cash, Conventional, FHA, VA Loan
Listing Terms Cash, Conventional, FHA, VA Loan
Special Listing Condition None
Pets Allowed Cats OK, Dogs OK, Number Limit, Yes
Read Less
Want to know what your home might be worth? Contact us for a FREE valuation!

Our team is ready to help you sell your home for the highest possible price ASAP

© 2025 METROLIST, INC., DBA RECOLORADO® – All Rights Reserved
6455 S. Yosemite St., Suite 500 Greenwood Village, CO 80111 USA
Bought with RE/MAX Professionals





