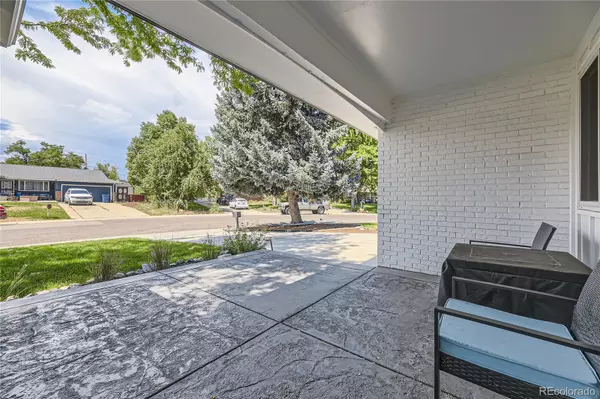$745,000
$765,000
2.6%For more information regarding the value of a property, please contact us for a free consultation.
6098 S Marshall DR Littleton, CO 80123
4 Beds
3 Baths
2,755 SqFt
Key Details
Sold Price $745,000
Property Type Single Family Home
Sub Type Single Family Residence
Listing Status Sold
Purchase Type For Sale
Square Footage 2,755 sqft
Price per Sqft $270
Subdivision Leawood
MLS Listing ID 3878632
Sold Date 10/25/24
Style Traditional
Bedrooms 4
Full Baths 1
Three Quarter Bath 2
HOA Y/N No
Abv Grd Liv Area 1,473
Originating Board recolorado
Year Built 1969
Annual Tax Amount $3,846
Tax Year 2023
Lot Size 9,147 Sqft
Acres 0.21
Property Description
Welcome to your dream home in the highly sought-after Leawood neighborhood! This stunning 4 bedroom, 3 bathroom residence is the epitome of comfort and elegance. Step inside to an inviting open floor plan featuring gleaming wood floors and a cozy gas fireplace, perfect for those chilly evenings. The modern kitchen boasts stainless steel appliances, making it a chef's delight. The luxurious primary suite offers a serene retreat, while the finished basement provides additional living space with two non-conforming bedrooms and a spacious shower. Outside, enjoy the low-maintenance turf backyard, designed to save you money on water while providing a lush, green space for relaxation and play. Nestled within walking distance to the picturesque Clement Park and Columbine High School, and just minutes from premier shopping, dining, and entertainment, this home offers unparalleled convenience and lifestyle. Don't miss the chance to make this exquisite home yours—schedule a showing today and experience the best of Leawood living!
Location
State CO
County Jefferson
Zoning R-1A
Rooms
Basement Finished, Full
Main Level Bedrooms 2
Interior
Interior Features Ceiling Fan(s), Eat-in Kitchen, Open Floorplan, Primary Suite, Quartz Counters
Heating Forced Air
Cooling Central Air
Flooring Carpet, Wood
Fireplaces Number 1
Fireplaces Type Family Room, Gas
Fireplace Y
Appliance Dishwasher, Disposal, Dryer, Microwave, Oven, Refrigerator, Washer
Exterior
Exterior Feature Garden, Private Yard
Parking Features Electric Vehicle Charging Station(s)
Garage Spaces 2.0
Fence Partial
Utilities Available Electricity Connected, Natural Gas Connected
Roof Type Composition
Total Parking Spaces 2
Garage Yes
Building
Lot Description Corner Lot, Sprinklers In Front
Sewer Public Sewer
Water Public
Level or Stories One
Structure Type Brick
Schools
Elementary Schools Leawood
Middle Schools Ken Caryl
High Schools Columbine
School District Jefferson County R-1
Others
Senior Community No
Ownership Individual
Acceptable Financing Cash, Conventional, FHA, VA Loan
Listing Terms Cash, Conventional, FHA, VA Loan
Special Listing Condition None
Read Less
Want to know what your home might be worth? Contact us for a FREE valuation!

Our team is ready to help you sell your home for the highest possible price ASAP

© 2025 METROLIST, INC., DBA RECOLORADO® – All Rights Reserved
6455 S. Yosemite St., Suite 500 Greenwood Village, CO 80111 USA
Bought with RE/MAX Professionals





