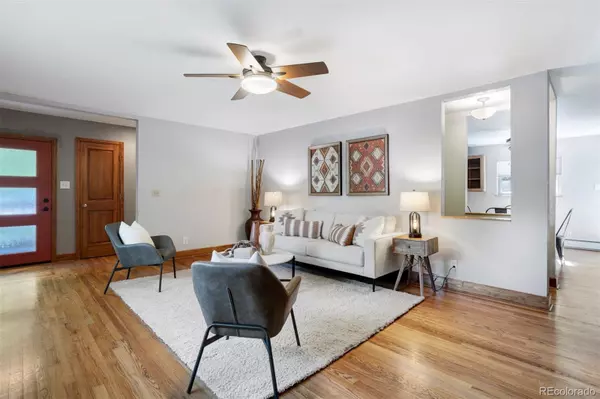$675,000
$650,000
3.8%For more information regarding the value of a property, please contact us for a free consultation.
5259 Manitou RD Littleton, CO 80123
3 Beds
2 Baths
2,206 SqFt
Key Details
Sold Price $675,000
Property Type Single Family Home
Sub Type Single Family Residence
Listing Status Sold
Purchase Type For Sale
Square Footage 2,206 sqft
Price per Sqft $305
Subdivision Hillside Manor
MLS Listing ID 2037866
Sold Date 10/25/24
Bedrooms 3
Full Baths 1
Three Quarter Bath 1
HOA Y/N No
Abv Grd Liv Area 1,496
Originating Board recolorado
Year Built 1962
Annual Tax Amount $3,889
Tax Year 2023
Lot Size 10,454 Sqft
Acres 0.24
Property Description
A stunning gem of a property, located just a block from both Taylor Park and Harlow Park in Littleton, CO. Thoughtful upgrades preserve its timeless charm including hardwood flooring, granite and quartz countertops and stainless steel appliances. The home features three bedrooms, two bathrooms. The expansive private yard with a large patio is perfect for entertaining and play, and a gardener's paradise. Both the main floor living room, and lower level family room have beautifully finished wood-burning fireplaces, perfect for those cozy Colorado evenings. The finished basement offers a versatile family room, spacious enough for a home gym or an additional living area. With evaporative cooling for summer and boiler heat for winter, this home ensures the best in comfort year around. Notable upgrades include new water heater (2023), newly installed utility sink (2024), new sprinkler box (2024), new roof(2024), newer windows, new concrete patio, new sewer line and new lead pipes in street, 220 V electric hook-up for your e-vehicle. Enjoy the peace and quiet of your private home on over 10,000 sq. feet of land, and quick access to parks, schools, shopping, city pool, restaurants, 5 mins to Historic Downtown Littleton, 285 and 470. Welcome home!
Location
State CO
County Arapahoe
Rooms
Basement Crawl Space, Finished
Main Level Bedrooms 3
Interior
Interior Features Ceiling Fan(s), Granite Counters, Quartz Counters, Utility Sink, Walk-In Closet(s)
Heating Hot Water
Cooling Evaporative Cooling
Flooring Tile, Wood
Fireplaces Number 2
Fireplaces Type Basement, Family Room, Wood Burning
Fireplace Y
Appliance Dishwasher, Disposal, Oven, Range Hood
Laundry In Unit
Exterior
Exterior Feature Private Yard
Parking Features 220 Volts
Garage Spaces 2.0
Fence Full
Utilities Available Cable Available, Electricity Connected, Natural Gas Connected
Roof Type Composition
Total Parking Spaces 2
Garage Yes
Building
Lot Description Level
Foundation Slab
Sewer Public Sewer
Water Public
Level or Stories One
Structure Type Brick,Wood Siding
Schools
Elementary Schools Centennial Academy Of Fine Arts
Middle Schools Goddard
High Schools Littleton
School District Littleton 6
Others
Senior Community No
Ownership Individual
Acceptable Financing Cash, Conventional, FHA, VA Loan
Listing Terms Cash, Conventional, FHA, VA Loan
Special Listing Condition None
Read Less
Want to know what your home might be worth? Contact us for a FREE valuation!

Our team is ready to help you sell your home for the highest possible price ASAP

© 2025 METROLIST, INC., DBA RECOLORADO® – All Rights Reserved
6455 S. Yosemite St., Suite 500 Greenwood Village, CO 80111 USA
Bought with West and Main Homes Inc





