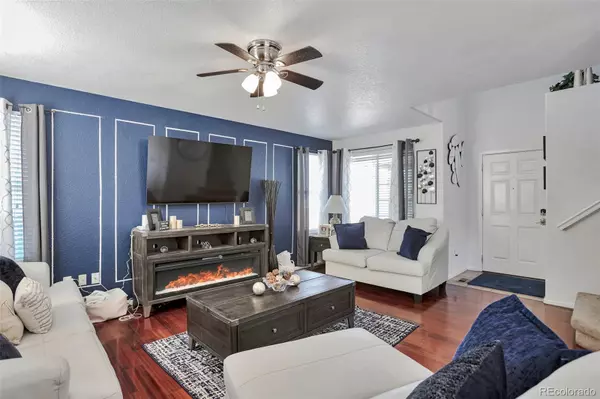$537,000
$540,000
0.6%For more information regarding the value of a property, please contact us for a free consultation.
5759 S Zante CIR Aurora, CO 80015
5 Beds
4 Baths
1,624 SqFt
Key Details
Sold Price $537,000
Property Type Single Family Home
Sub Type Single Family Residence
Listing Status Sold
Purchase Type For Sale
Square Footage 1,624 sqft
Price per Sqft $330
Subdivision Saddle Rock Ridge
MLS Listing ID 4966262
Sold Date 10/21/24
Bedrooms 5
Full Baths 2
Half Baths 1
Three Quarter Bath 1
Condo Fees $60
HOA Fees $60/mo
HOA Y/N Yes
Abv Grd Liv Area 1,624
Originating Board recolorado
Year Built 2003
Annual Tax Amount $3,689
Tax Year 2023
Lot Size 6,969 Sqft
Acres 0.16
Property Description
Stunning 5-Bedroom Home with Finished Basement Near Southlands Mall!
Welcome to your dream home! This spacious 5-bedroom, 4-bathroom residence offers everything you need for comfortable living and stylish entertaining. The beautifully landscaped yard invites you in, while the three-car garage provides ample space for vehicles and storage. Inside, you'll find a well-designed layout perfect for both family life and hosting guests. The kitchen features gorgeous granite countertops, ideal for meal prep and gatherings. The recently finished basement offers additional living space, perfect for a home theater, game room, or guest suite. The primary bedroom is a true retreat, with plenty of room to unwind and a large, well-appointed bathroom for added luxury. Located just minutes from Southlands Mall, you'll have easy access to a wide variety of restaurants, shops, and entertainment options. Don't miss out on this incredible opportunity to own a beautiful home in a prime location!
Location
State CO
County Arapahoe
Rooms
Basement Finished
Interior
Heating Forced Air
Cooling Central Air
Flooring Tile, Wood
Fireplace N
Appliance Dishwasher, Disposal, Gas Water Heater, Microwave, Oven, Range
Exterior
Exterior Feature Rain Gutters
Garage Spaces 3.0
Fence Full
Roof Type Composition
Total Parking Spaces 3
Garage Yes
Building
Lot Description Level
Sewer Public Sewer
Water Public
Level or Stories Two
Structure Type Cement Siding,Wood Siding
Schools
Elementary Schools Canyon Creek
Middle Schools Thunder Ridge
High Schools Cherokee Trail
School District Cherry Creek 5
Others
Senior Community No
Ownership Individual
Acceptable Financing Cash, Conventional, FHA, VA Loan
Listing Terms Cash, Conventional, FHA, VA Loan
Special Listing Condition None
Read Less
Want to know what your home might be worth? Contact us for a FREE valuation!

Our team is ready to help you sell your home for the highest possible price ASAP

© 2024 METROLIST, INC., DBA RECOLORADO® – All Rights Reserved
6455 S. Yosemite St., Suite 500 Greenwood Village, CO 80111 USA
Bought with HomeSmart





