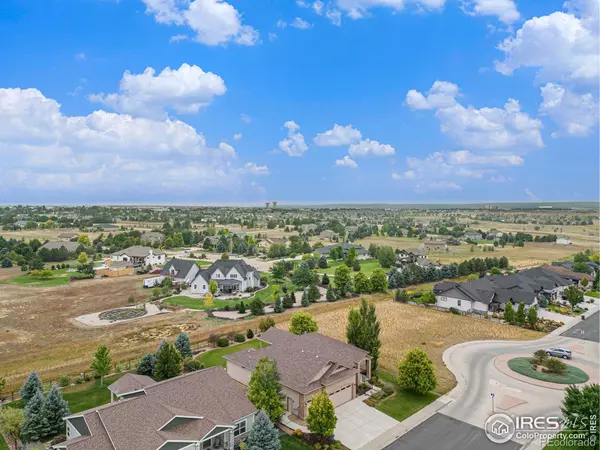$807,500
$850,000
5.0%For more information regarding the value of a property, please contact us for a free consultation.
8213 Cherry Blossom DR Windsor, CO 80550
3 Beds
4 Baths
3,168 SqFt
Key Details
Sold Price $807,500
Property Type Single Family Home
Sub Type Single Family Residence
Listing Status Sold
Purchase Type For Sale
Square Footage 3,168 sqft
Price per Sqft $254
Subdivision Highpointe
MLS Listing ID IR1016365
Sold Date 10/15/24
Bedrooms 3
Full Baths 1
Half Baths 1
Three Quarter Bath 2
HOA Y/N No
Abv Grd Liv Area 2,184
Originating Board recolorado
Year Built 2015
Annual Tax Amount $7,169
Tax Year 2023
Lot Size 0.260 Acres
Acres 0.26
Property Description
Original owners are for the first offering this gorgeous custom ranch style home for purchase! The curb appeal is amazing with the stone front, covered porch and iron railing. Meticulously cared for inside and out. Open kitchen/great room with hardwood flooring and carpet, vaulted ceilings, gas fireplace, higher end cabinetry with crown molding, large sit up island with granite counters, full tile backsplash, gas range and large pantry. Eat in Kitchen area as well as formal dining room. Solid wood doors, base boards and trim throughout. The expansive master suite features custom ceiling, walk outdoor to back patio, 5pc bath with jetted tub and large walk-in closet. 2nd main level suite with 3/4 bath and additional study with french doors at the entrance. Large main level laundry with sink. The lower level has a 3rd bedroom, 3/4 bath and 27'x24' rec room. A ton of unfinished area for future expansion. 860 SF 3 car garage. The back yard and covered patio are a private oasis with no direct neighbors to the west and south sides, custom pond and waterfall, beautiful mature landscaping. Easy access to I-25 and the entire front range.
Location
State CO
County Larimer
Zoning RES
Rooms
Basement Full
Main Level Bedrooms 2
Interior
Interior Features Eat-in Kitchen, Five Piece Bath, Jet Action Tub, Kitchen Island, Open Floorplan, Vaulted Ceiling(s)
Heating Forced Air
Cooling Central Air
Flooring Tile, Wood
Fireplaces Type Great Room
Fireplace N
Appliance Dishwasher, Dryer, Microwave, Oven, Refrigerator, Washer
Exterior
Garage Spaces 3.0
Fence Fenced
Utilities Available Electricity Available, Natural Gas Available
Roof Type Composition
Total Parking Spaces 3
Garage Yes
Building
Lot Description Level, Open Space, Sprinklers In Front
Sewer Public Sewer
Water Public
Level or Stories One
Structure Type Stone,Stucco,Wood Frame
Schools
Elementary Schools Other
Middle Schools Other
High Schools Mountain View
School District Thompson R2-J
Others
Ownership Individual
Acceptable Financing Cash, Conventional, VA Loan
Listing Terms Cash, Conventional, VA Loan
Read Less
Want to know what your home might be worth? Contact us for a FREE valuation!

Our team is ready to help you sell your home for the highest possible price ASAP

© 2025 METROLIST, INC., DBA RECOLORADO® – All Rights Reserved
6455 S. Yosemite St., Suite 500 Greenwood Village, CO 80111 USA
Bought with Group Centerra





