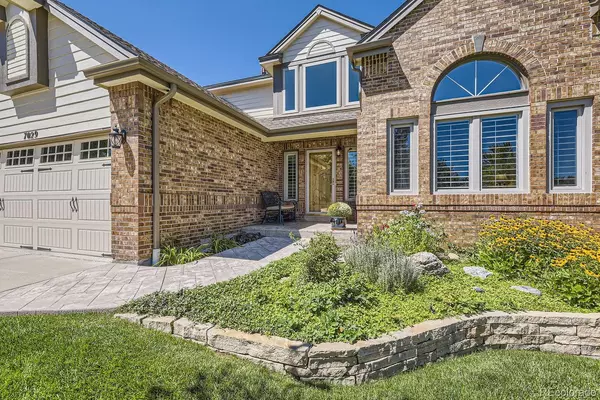$895,000
$900,000
0.6%For more information regarding the value of a property, please contact us for a free consultation.
7029 S Newcombe ST Littleton, CO 80127
3 Beds
3 Baths
2,626 SqFt
Key Details
Sold Price $895,000
Property Type Single Family Home
Sub Type Single Family Residence
Listing Status Sold
Purchase Type For Sale
Square Footage 2,626 sqft
Price per Sqft $340
Subdivision Canterbury
MLS Listing ID 9404255
Sold Date 09/30/24
Style Traditional
Bedrooms 3
Full Baths 2
Half Baths 1
Condo Fees $125
HOA Fees $10/ann
HOA Y/N Yes
Abv Grd Liv Area 2,626
Originating Board recolorado
Year Built 1995
Annual Tax Amount $4,081
Tax Year 2023
Lot Size 10,890 Sqft
Acres 0.25
Property Description
Welcome Home! This open floor plan with lots of natural light is just what you've been waiting for! As you walk in you will notice the custom carved front door and inside you will find beautiful, engineered hardwood floors and newer carpet and paint. The kitchen has an abundance of natural light and has been upgraded with beautiful granite countertops, maple cabinets, stainless steel appliances, and a gas stove. From the kitchen there is a gorgeous view of the foothills! The large main floor primary bedroom is a dream! It includes a full bathroom and a large walk-in closet. The laundry room is on the main floor as you step inside from the garage. The 3-car garage has been insulated, drywalled, and has a Polycoat flooring. The home features plantation shutters and Andersen Windows throughout and has a whole house water softener and filter! As you walk upstairs you will notice the stunning rod iron stair railing and once you get to the top you will see the upstairs loft to the right. The loft has lots of natural light and a view of Green Mountain from the windows. To the left of the stairs, you will find two bedrooms and a remodeled full bathroom! There is a large unfinished basement where you can add additional bedrooms and make it exactly what you want. A new Amana Furnace was put in 2022 along with a new Aprilaire Humidifier, and a new hot water heater in 2021. The yard is beautifully landscaped and has been well cared for. It has a private, open feel and is a great place for entertaining.
Location
State CO
County Jefferson
Zoning P-D
Rooms
Basement Cellar, Crawl Space, Unfinished
Main Level Bedrooms 1
Interior
Interior Features Ceiling Fan(s), Granite Counters, High Ceilings, High Speed Internet, Kitchen Island, Open Floorplan, Pantry, Primary Suite, Radon Mitigation System, Smart Thermostat, Smoke Free, Vaulted Ceiling(s), Walk-In Closet(s)
Heating Forced Air
Cooling Central Air
Flooring Carpet
Fireplaces Type Family Room, Gas Log
Fireplace N
Appliance Convection Oven, Cooktop, Dishwasher, Disposal, Dryer, Gas Water Heater, Humidifier, Microwave, Oven, Range, Range Hood, Refrigerator, Self Cleaning Oven, Washer, Water Purifier, Water Softener
Exterior
Exterior Feature Lighting, Private Yard
Parking Features Concrete, Dry Walled, Floor Coating, Insulated Garage, Lighted
Garage Spaces 3.0
Fence Full
Utilities Available Cable Available, Electricity Connected, Internet Access (Wired), Natural Gas Connected
View Mountain(s)
Roof Type Composition
Total Parking Spaces 3
Garage Yes
Building
Lot Description Corner Lot, Level, Sprinklers In Front, Sprinklers In Rear
Foundation Slab
Sewer Public Sewer
Water Public
Level or Stories Two
Structure Type Concrete,Frame,Wood Siding
Schools
Elementary Schools Ute Meadows
Middle Schools Deer Creek
High Schools Chatfield
School District Jefferson County R-1
Others
Senior Community No
Ownership Agent Owner
Acceptable Financing Cash, Conventional, Jumbo
Listing Terms Cash, Conventional, Jumbo
Special Listing Condition None
Read Less
Want to know what your home might be worth? Contact us for a FREE valuation!

Our team is ready to help you sell your home for the highest possible price ASAP

© 2024 METROLIST, INC., DBA RECOLORADO® – All Rights Reserved
6455 S. Yosemite St., Suite 500 Greenwood Village, CO 80111 USA
Bought with West and Main Homes Inc





