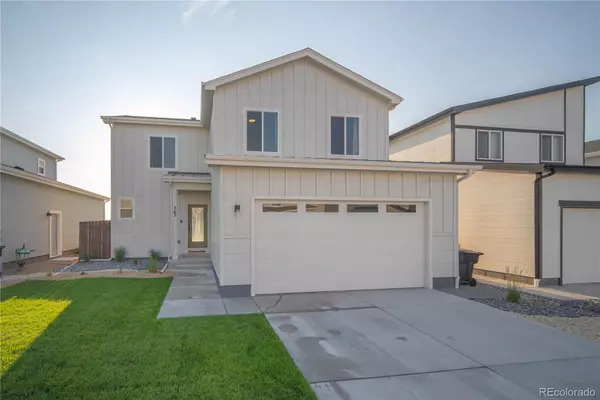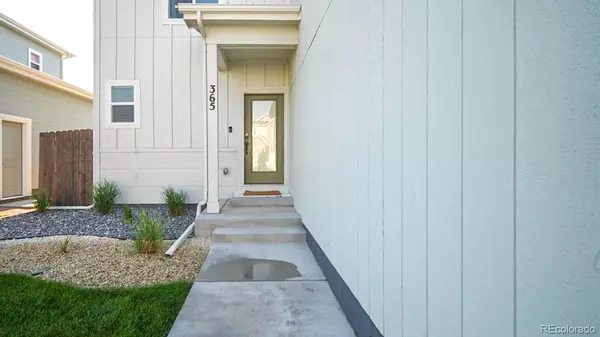$420,000
$425,000
1.2%For more information regarding the value of a property, please contact us for a free consultation.
365 Garden Park AVE Calhan, CO 80808
4 Beds
3 Baths
926 SqFt
Key Details
Sold Price $420,000
Property Type Single Family Home
Sub Type Single Family Residence
Listing Status Sold
Purchase Type For Sale
Square Footage 926 sqft
Price per Sqft $453
Subdivision Mayberry
MLS Listing ID 9703398
Sold Date 09/30/24
Bedrooms 4
Full Baths 2
Half Baths 1
Condo Fees $25
HOA Fees $25/mo
HOA Y/N Yes
Abv Grd Liv Area 682
Originating Board recolorado
Year Built 2023
Annual Tax Amount $99
Tax Year 2022
Lot Size 5,227 Sqft
Acres 0.12
Property Description
Welcome to Your Dream Home in Mayberry! Experience the charm of Mayberry, a community reminiscent of the beloved town from "The Andy Griffith Show," where neighbors come together, and life is focused on people. This idyllic neighborhood features sidewalks set back from the roads, promoting a safe and friendly environment. Exciting future amenities include pickle-ball courts, an amphitheater, parks, and a business co-working space, ensuring there's always something to enjoy. Perfectly located just 10 minutes from Schriever Air Force Base and 20 minutes from Peterson Air Force Base, this home offers the ideal blend of country living with close proximity to Colorado Springs. This stunning, one-year-old home boasts 4 bedrooms and 3 bathrooms, with an open floor plan designed for modern living and entertaining. The spacious layout is flooded with natural light from the abundant windows, creating a warm and inviting atmosphere. Enjoy the comfort of central AC, ensuring a pleasant environment year-round. The fully landscaped front and back yards are perfect for outdoor activities, with a fenced backyard providing a safe haven for kids and pets. The interior garage is a standout feature, with painted ceilings, walls, and finished concrete floors, along with extra storage space for all your needs. This house is truly move-in ready, offering a turnkey experience. Whether you're watching the stars at night or hosting gatherings, this home offers the best of both worlds. Make this beautiful house your new home and enjoy the exceptional lifestyle that Mayberry has to offer.
Location
State CO
County El Paso
Zoning PUD
Rooms
Basement Crawl Space
Interior
Interior Features Ceiling Fan(s), High Speed Internet, Kitchen Island, Open Floorplan, Pantry, Primary Suite, Smoke Free, Walk-In Closet(s)
Heating Forced Air
Cooling Central Air
Flooring Carpet, Laminate
Fireplace Y
Appliance Dishwasher, Disposal, Gas Water Heater, Microwave, Oven, Range, Refrigerator
Laundry Laundry Closet
Exterior
Exterior Feature Private Yard
Parking Features Concrete, Finished, Floor Coating, Oversized Door
Garage Spaces 2.0
Fence Partial
Utilities Available Cable Available, Electricity Connected, Internet Access (Wired), Natural Gas Connected, Phone Available
View Mountain(s), Plains
Roof Type Fiberglass
Total Parking Spaces 2
Garage Yes
Building
Lot Description Landscaped, Level, Master Planned, Open Space
Sewer Public Sewer
Level or Stories Two
Structure Type Cement Siding,Wood Siding
Schools
Elementary Schools Ellicott
Middle Schools Ellicott
High Schools Ellicott
School District Ellicott 22
Others
Senior Community No
Ownership Individual
Acceptable Financing Cash, Conventional, FHA, VA Loan
Listing Terms Cash, Conventional, FHA, VA Loan
Special Listing Condition None
Read Less
Want to know what your home might be worth? Contact us for a FREE valuation!

Our team is ready to help you sell your home for the highest possible price ASAP

© 2025 METROLIST, INC., DBA RECOLORADO® – All Rights Reserved
6455 S. Yosemite St., Suite 500 Greenwood Village, CO 80111 USA
Bought with Realty One Group View





