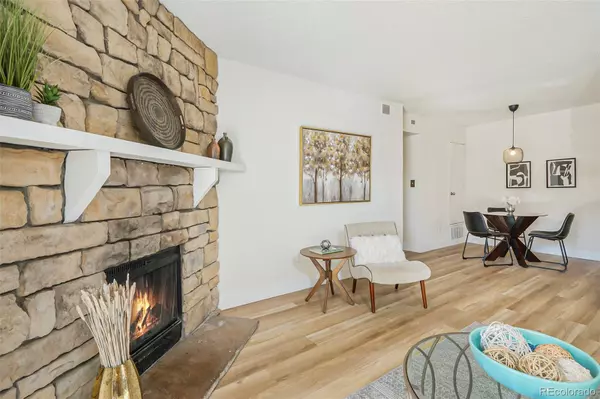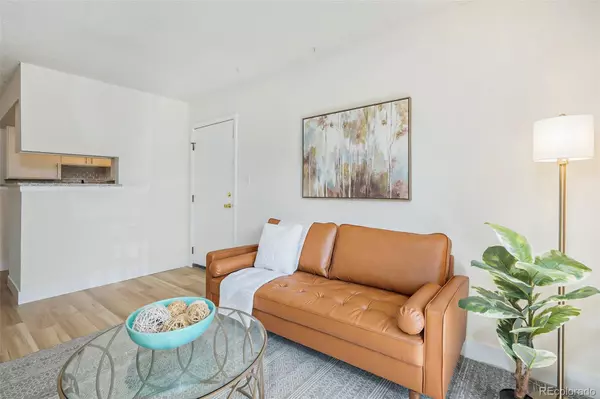$300,000
$300,000
For more information regarding the value of a property, please contact us for a free consultation.
4400 S Quebec ST #102W Denver, CO 80237
2 Beds
2 Baths
904 SqFt
Key Details
Sold Price $300,000
Property Type Condo
Sub Type Condominium
Listing Status Sold
Purchase Type For Sale
Square Footage 904 sqft
Price per Sqft $331
Subdivision Brandychase
MLS Listing ID 9335277
Sold Date 09/27/24
Bedrooms 2
Full Baths 1
Three Quarter Bath 1
Condo Fees $321
HOA Fees $321/mo
HOA Y/N Yes
Abv Grd Liv Area 904
Originating Board recolorado
Year Built 1978
Annual Tax Amount $1,175
Tax Year 2023
Property Description
Tastefully remodeled ground-level unit at Brandychase, where elegance meets convenience with every detail meticulously crafted for your comfort. Enjoy seamless living with NO STAIRS in this impeccably updated condo. Revel in the luxury of new LTV flooring, fresh paint, baseboards, newer vinyl windows & closet doors. The gorgeous remodeled kitchen features new white soft-close cabinets with stainless steel hardware & new stainless steel sink, beautiful granite counters with tasteful glass tile backsplash. Stunning bathrooms adorned with beautiful fixtures, enhancing the contemporary design of the open-concept floorplan. Cozy up by the living room's stone fireplace on cool evenings or savor Colorado's mild climate on your covered patio. Dive into relaxation at the community pool, or explore nearby amenities—less than 2 miles from the RTD light rail station and a short drive to the thriving DTC area. With abundant dining, shopping, & recreational options, including Cherry Creek Reservoir just moments away, this location offers the ultimate blend of convenience and lifestyle. For travelers, easy access to DIA completes the picture of effortless living at its finest.
Location
State CO
County Denver
Zoning R-2-A
Rooms
Main Level Bedrooms 2
Interior
Interior Features Granite Counters, No Stairs, Primary Suite
Heating Forced Air
Cooling Central Air
Flooring Vinyl
Fireplaces Type Living Room, Wood Burning
Fireplace N
Appliance Dishwasher, Disposal, Dryer, Microwave, Refrigerator, Self Cleaning Oven, Washer
Exterior
Pool Outdoor Pool
Utilities Available Cable Available
Roof Type Composition
Total Parking Spaces 2
Garage No
Building
Sewer Public Sewer
Water Public
Level or Stories One
Structure Type Stone,Wood Siding
Schools
Elementary Schools Joe Shoemaker
Middle Schools Hamilton
High Schools Thomas Jefferson
School District Denver 1
Others
Senior Community No
Ownership Individual
Acceptable Financing Cash, Conventional, VA Loan
Listing Terms Cash, Conventional, VA Loan
Special Listing Condition None
Pets Allowed Yes
Read Less
Want to know what your home might be worth? Contact us for a FREE valuation!

Our team is ready to help you sell your home for the highest possible price ASAP

© 2025 METROLIST, INC., DBA RECOLORADO® – All Rights Reserved
6455 S. Yosemite St., Suite 500 Greenwood Village, CO 80111 USA
Bought with Keller Williams DTC





