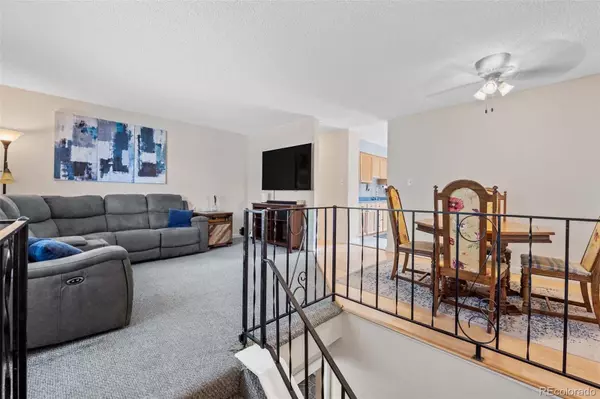$455,000
$450,000
1.1%For more information regarding the value of a property, please contact us for a free consultation.
1634 S Memphis ST Aurora, CO 80017
4 Beds
2 Baths
1,879 SqFt
Key Details
Sold Price $455,000
Property Type Single Family Home
Sub Type Single Family Residence
Listing Status Sold
Purchase Type For Sale
Square Footage 1,879 sqft
Price per Sqft $242
Subdivision Stone Ridge Park
MLS Listing ID 7829689
Sold Date 09/27/24
Bedrooms 4
Full Baths 1
Three Quarter Bath 1
HOA Y/N No
Abv Grd Liv Area 1,034
Originating Board recolorado
Year Built 1980
Annual Tax Amount $2,695
Tax Year 2023
Lot Size 8,276 Sqft
Acres 0.19
Property Description
Spacious 4 bedroom, 2 bath home, with 2-car garage, and on a cul-de-sac! Located within walking distance to two parks, trails, schools and within minutes from restaurants, shopping, and major routes. Upon entry, you will love the natural light streaming through both the upper and lower levels. Upstairs you will find the family room opening to the dining area and leading into the kitchen with updated cabinets and newer appliances. The upper level also boasts the primary bedroom, a large secondary bedroom and an updated full bathroom. The lower level features two additional bedrooms, a secondary family room with wood burning fireplace and a three quarter bath! Step outside to the large, private backyard with deck, patio and plenty of room for all your outdoor activity or entertainment needs! Stone Ridge Park is a NO Hoa fee neighborhood! Hurry this home won't last long! Other updates include new furnace and air conditioner installed this year!
Location
State CO
County Arapahoe
Rooms
Basement Daylight
Interior
Interior Features Ceiling Fan(s)
Heating Forced Air, Natural Gas
Cooling Attic Fan, Central Air
Flooring Carpet, Tile
Fireplaces Number 1
Fireplaces Type Wood Burning
Fireplace Y
Appliance Dishwasher, Disposal, Dryer, Microwave, Oven, Range, Refrigerator
Laundry In Unit
Exterior
Exterior Feature Private Yard, Rain Gutters
Parking Features Concrete
Garage Spaces 2.0
Utilities Available Cable Available, Internet Access (Wired)
Roof Type Composition
Total Parking Spaces 2
Garage Yes
Building
Lot Description Level
Sewer Public Sewer
Water Public
Level or Stories Split Entry (Bi-Level)
Structure Type Frame
Schools
Elementary Schools Iowa
Middle Schools Mrachek
High Schools Gateway
School District Adams-Arapahoe 28J
Others
Senior Community No
Ownership Individual
Acceptable Financing Cash, Conventional, FHA, VA Loan
Listing Terms Cash, Conventional, FHA, VA Loan
Special Listing Condition None
Read Less
Want to know what your home might be worth? Contact us for a FREE valuation!

Our team is ready to help you sell your home for the highest possible price ASAP

© 2025 METROLIST, INC., DBA RECOLORADO® – All Rights Reserved
6455 S. Yosemite St., Suite 500 Greenwood Village, CO 80111 USA
Bought with Compass - Denver





