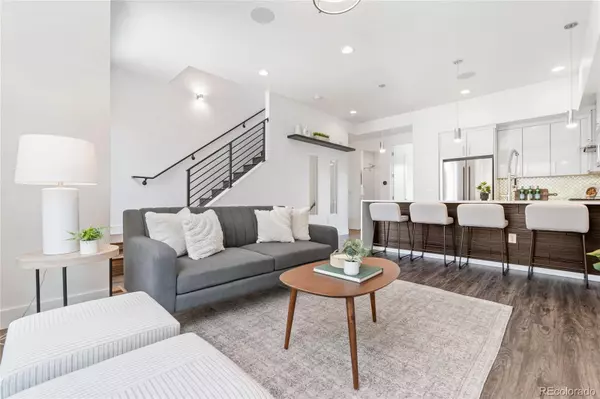$615,000
$620,000
0.8%For more information regarding the value of a property, please contact us for a free consultation.
3032 Wilson CT #7 Denver, CO 80205
3 Beds
3 Baths
1,566 SqFt
Key Details
Sold Price $615,000
Property Type Townhouse
Sub Type Townhouse
Listing Status Sold
Purchase Type For Sale
Square Footage 1,566 sqft
Price per Sqft $392
Subdivision Clayton Park
MLS Listing ID 6293096
Sold Date 09/27/24
Style Contemporary
Bedrooms 3
Full Baths 1
Three Quarter Bath 2
Condo Fees $383
HOA Fees $383/mo
HOA Y/N Yes
Abv Grd Liv Area 1,566
Originating Board recolorado
Year Built 2016
Annual Tax Amount $2,967
Tax Year 2023
Lot Size 871 Sqft
Acres 0.02
Property Description
Step into modern luxury with this exquisite 3-bedroom, 3-bathroom townhome, ideally situated near City Park in the vibrant Skyland Village neighborhood. Boasting multiple outdoor spaces including a rooftop patio with breathtaking city and mountain views, this home is designed for both relaxation and entertainment. On the main floor, you'll find an en suite bedroom with a full bathroom, perfect for guests or as a private office space, along with an attached 2-car garage for convenient parking and storage. The second floor features an open floor plan that seamlessly integrates a modern kitchen equipped with stainless steel appliances, sleek cabinetry, and an electric fireplace insert for cozy evenings. A second bedroom and bathroom on this level offer flexibility and comfort. Ascend to the third floor where the primary bedroom awaits, complete with an en suite bathroom featuring dual vanity sinks and a spa-like shower. A convenient laundry area and another patio provide additional convenience and relaxation space. The rooftop patio, located on the top floor, includes a grill connected to the gas line, making outdoor cooking and entertaining a breeze. The HOA covers all exterior maintenance, ensuring peace of mind and lowering insurance costs. Located just a short drive from downtown Denver, City Park, sports venues, restaurants, and entertainment, this townhome offers the perfect blend of urban convenience and contemporary living. Don't miss out on this opportunity to experience luxurious townhome living in one of Denver's most sought-after neighborhoods. Great opportunity for primary residence or investment rental property. Schedule your private showing today and discover the lifestyle that awaits you at Skyland Village.
Location
State CO
County Denver
Zoning E-MU-2.5
Rooms
Main Level Bedrooms 1
Interior
Interior Features Ceiling Fan(s), Eat-in Kitchen, Entrance Foyer, High Ceilings, High Speed Internet, Open Floorplan, Primary Suite, Quartz Counters, Smart Thermostat
Heating Forced Air
Cooling Central Air
Flooring Carpet, Tile, Wood
Fireplaces Number 1
Fireplaces Type Electric, Insert, Living Room
Fireplace Y
Appliance Dishwasher, Disposal, Dryer, Gas Water Heater, Microwave, Range, Range Hood, Refrigerator, Washer
Laundry In Unit
Exterior
Exterior Feature Balcony, Gas Grill
Parking Features Dry Walled
Garage Spaces 2.0
Utilities Available Cable Available, Electricity Connected, Natural Gas Connected
View City, Mountain(s)
Roof Type Metal
Total Parking Spaces 3
Garage Yes
Building
Lot Description Master Planned, Near Public Transit
Sewer Public Sewer
Water Public
Level or Stories Three Or More
Structure Type Brick,Cement Siding,Frame,Metal Siding
Schools
Elementary Schools Columbine
Middle Schools Whittier E-8
High Schools East
School District Denver 1
Others
Senior Community No
Ownership Individual
Acceptable Financing Cash, Conventional, FHA, VA Loan
Listing Terms Cash, Conventional, FHA, VA Loan
Special Listing Condition None
Read Less
Want to know what your home might be worth? Contact us for a FREE valuation!

Our team is ready to help you sell your home for the highest possible price ASAP

© 2025 METROLIST, INC., DBA RECOLORADO® – All Rights Reserved
6455 S. Yosemite St., Suite 500 Greenwood Village, CO 80111 USA
Bought with Wisdom Real Estate





