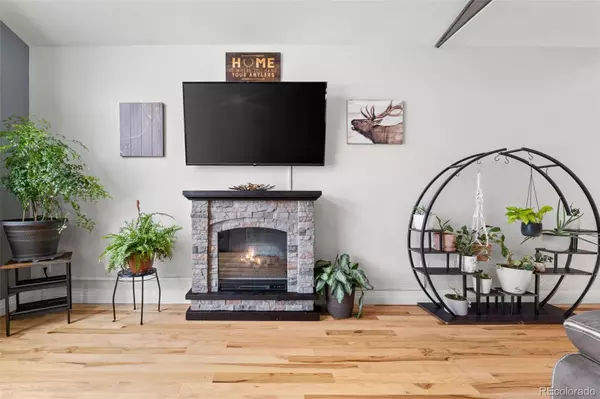$485,000
$485,000
For more information regarding the value of a property, please contact us for a free consultation.
255 S Trader ST Keenesburg, CO 80643
3 Beds
4 Baths
2,500 SqFt
Key Details
Sold Price $485,000
Property Type Single Family Home
Sub Type Single Family Residence
Listing Status Sold
Purchase Type For Sale
Square Footage 2,500 sqft
Price per Sqft $194
Subdivision Ash Hollow
MLS Listing ID 3493877
Sold Date 09/25/24
Bedrooms 3
Full Baths 3
Half Baths 1
HOA Y/N No
Abv Grd Liv Area 1,250
Originating Board recolorado
Year Built 2002
Annual Tax Amount $1,722
Tax Year 2023
Lot Size 0.260 Acres
Acres 0.26
Property Description
Welcome to your dream home - a beautiful ranch style home that is meant for entertaining! This gorgeous home features 2, yes 2 primary suites each with their own walk in closets and spacious bathrooms, one bathroom even has a jetted tub. There is an additional bedroom and full bath on the main floor. The heart of the home has a generous size kitchen equipped with black stainless steel appliances, a pantry and a countertop bar that leads into a seamless open concept that connects to the dining and living area. Downstairs is yet another perfect space for a game room that has been thoughtfully laid out to include a bar top area to serve your beverages and appetisers from, there is even a sink. With Fall right around the corner and the cool nights ahead you can turn up thee gas fireplace, watch a movie or curl up to a great book! The office has tons of natural light and built in cabinets, it would also make a great guest bedroom. As we step outside to discover a gardener's paradise you will be enjoying the oversized deck during the quiet evenings while you take in the beauty of this property. The expansive yard boasts tons of green grass perfect for playing games or watching the pups play. Around the corner is a separate area with raised garden beds that are being harvested daily. This property features recent updates, including newer central air conditioning and furnace 2018, hot water heater 2018, exterior paint 2023, exterior lighting 2023 and the roof was replaced in 2021. Enjoy the convenience of being within walking distance to the elementary school, library, and Park. This is a quiet neighborhood setting with ample parking for all of your toys on the beautiful brick driveway that was meticulously laid and still plenty of space for guests. NO HOA or METRO DISTRICT fees.
Location
State CO
County Weld
Rooms
Basement Finished, Full
Main Level Bedrooms 2
Interior
Interior Features Ceiling Fan(s), High Speed Internet, Jet Action Tub, Open Floorplan, Primary Suite, Radon Mitigation System, Smoke Free, Vaulted Ceiling(s), Walk-In Closet(s), Wet Bar
Heating Forced Air
Cooling Central Air
Flooring Carpet, Wood
Fireplaces Number 1
Fireplaces Type Basement, Gas
Fireplace Y
Appliance Dishwasher, Dryer, Gas Water Heater, Microwave, Range, Refrigerator, Washer, Water Softener
Exterior
Exterior Feature Private Yard
Parking Features Concrete, Driveway-Brick
Garage Spaces 2.0
Fence Full
Utilities Available Electricity Connected, Internet Access (Wired), Natural Gas Connected
Roof Type Composition
Total Parking Spaces 6
Garage Yes
Building
Lot Description Landscaped, Sprinklers In Front, Sprinklers In Rear
Sewer Public Sewer
Water Public
Level or Stories One
Structure Type Frame
Schools
Elementary Schools Hoff
Middle Schools Weld Central
High Schools Weld Central
School District Weld County Re 3-J
Others
Senior Community No
Ownership Individual
Acceptable Financing Cash, Conventional, FHA, USDA Loan, VA Loan
Listing Terms Cash, Conventional, FHA, USDA Loan, VA Loan
Special Listing Condition None
Read Less
Want to know what your home might be worth? Contact us for a FREE valuation!

Our team is ready to help you sell your home for the highest possible price ASAP

© 2025 METROLIST, INC., DBA RECOLORADO® – All Rights Reserved
6455 S. Yosemite St., Suite 500 Greenwood Village, CO 80111 USA
Bought with Key Team Real Estate Corp.





