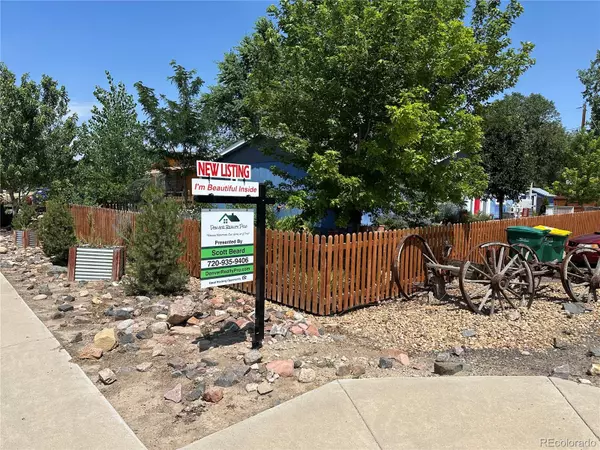$380,000
$397,500
4.4%For more information regarding the value of a property, please contact us for a free consultation.
110 Dahlia ST Hudson, CO 80642
3 Beds
2 Baths
1,363 SqFt
Key Details
Sold Price $380,000
Property Type Single Family Home
Sub Type Single Family Residence
Listing Status Sold
Purchase Type For Sale
Square Footage 1,363 sqft
Price per Sqft $278
Subdivision Hudson
MLS Listing ID 4878507
Sold Date 09/19/24
Style Contemporary
Bedrooms 3
Full Baths 2
HOA Y/N No
Abv Grd Liv Area 1,363
Originating Board recolorado
Year Built 1998
Annual Tax Amount $1,213
Tax Year 2023
Lot Size 6,098 Sqft
Acres 0.14
Property Description
Seller offering a 2-1 Interest Rate Buy Down! Welcome to your dream home—a beautifully remodeled country charmer brimming with modern amenities and rustic allure. This delightful residence features three spacious bedrooms and two full bathrooms, including a luxurious primary suite with a jetted soaking tub and shower.
The heart of the home is a generous kitchen equipped with abundant cabinetry, an island/bar, and a seamless open concept that connects to the dining and living areas. Ceiling fans throughout enhance comfort and circulation, making this space ideal for both relaxation and entertaining.
Step outside to discover a gardener's paradise. The expansive yard boasts vibrant flowers, lush shrubs, mature trees, and raised garden beds. Children will adore the huge sandbox, while you enjoy the covered deck perfect for gatherings.
The property also features recent updates, including newer central air conditioning, windows, and a stylish cedar fence—half privacy, half picket. The roof was replaced in 2015.
Enjoy the convenience of being within walking distance to the elementary school, library, and Cedar Park. The large corner lot offers a quiet neighborhood setting with ample crushed asphalt parking, ensuring no mud and plenty of space for guests.
Additional highlights include custom interior and exterior paint, stainless steel appliances, a gas range, and a washer, dryer, and refrigerator included. The home's charm is accentuated by reclaimed wood trim and rustic barn doors in the primary bathroom. Dual storage sheds provide extra space for your needs.
With easy access to I-76 and Highway 52, this home blends rustic charm with modern convenience. Don't miss your chance to make this captivating property yours!
Location
State CO
County Weld
Rooms
Basement Crawl Space
Main Level Bedrooms 3
Interior
Interior Features Breakfast Nook, Ceiling Fan(s), Open Floorplan, Primary Suite
Heating Forced Air
Cooling Central Air
Flooring Laminate, Vinyl
Fireplace N
Appliance Dishwasher, Disposal, Dryer, Range, Range Hood, Refrigerator, Washer
Laundry In Unit
Exterior
Exterior Feature Private Yard
Parking Features Asphalt
Fence Full
Roof Type Architecural Shingle
Total Parking Spaces 4
Garage No
Building
Lot Description Corner Lot, Landscaped, Sprinklers In Front
Sewer Public Sewer
Water Public
Level or Stories One
Structure Type Frame
Schools
Elementary Schools Hudson
Middle Schools Weld Central
High Schools Weld Central
School District Weld County Re 3-J
Others
Senior Community No
Ownership Individual
Acceptable Financing Cash, Conventional, FHA, VA Loan
Listing Terms Cash, Conventional, FHA, VA Loan
Special Listing Condition None
Read Less
Want to know what your home might be worth? Contact us for a FREE valuation!

Our team is ready to help you sell your home for the highest possible price ASAP

© 2025 METROLIST, INC., DBA RECOLORADO® – All Rights Reserved
6455 S. Yosemite St., Suite 500 Greenwood Village, CO 80111 USA
Bought with Berkshire Hathaway HomeServices Colorado Real Estate, LLC





