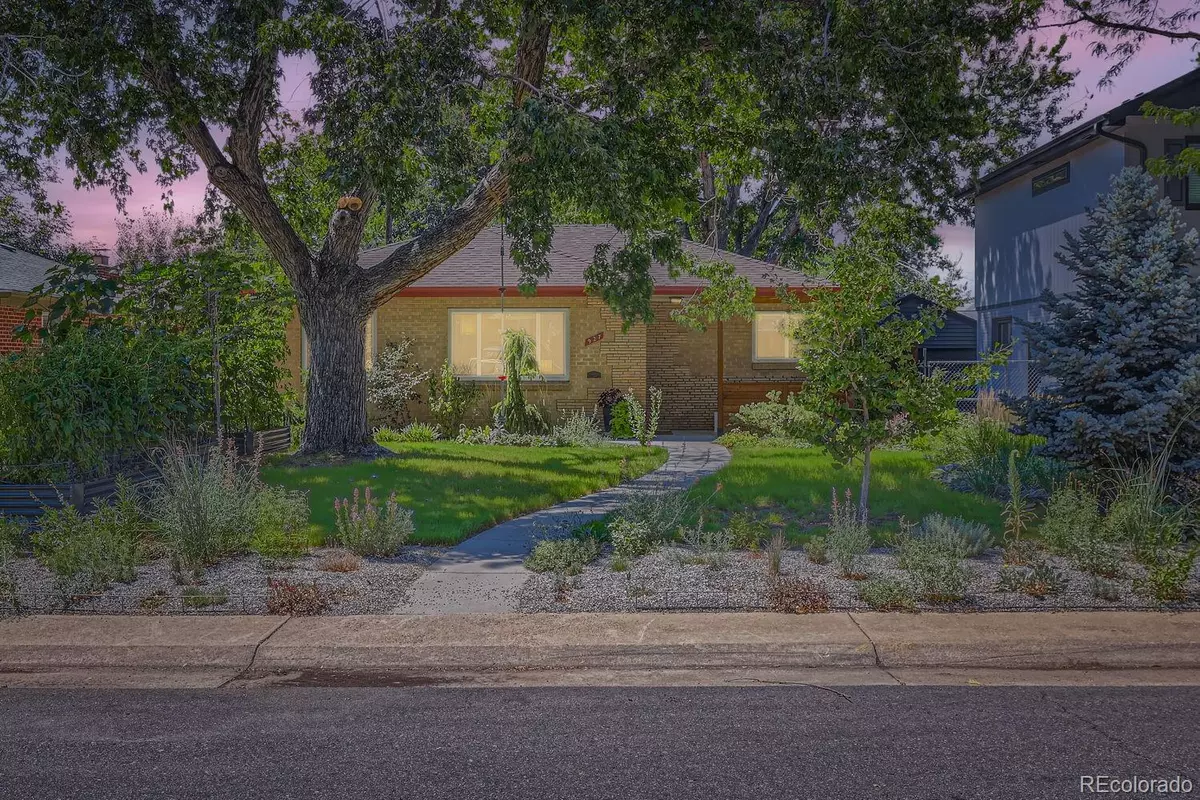$630,000
$599,999
5.0%For more information regarding the value of a property, please contact us for a free consultation.
927 Pontiac ST Denver, CO 80220
3 Beds
2 Baths
1,278 SqFt
Key Details
Sold Price $630,000
Property Type Single Family Home
Sub Type Single Family Residence
Listing Status Sold
Purchase Type For Sale
Square Footage 1,278 sqft
Price per Sqft $492
Subdivision Montclair
MLS Listing ID 8180478
Sold Date 09/16/24
Bedrooms 3
Full Baths 2
HOA Y/N No
Abv Grd Liv Area 1,278
Originating Board recolorado
Year Built 1952
Annual Tax Amount $3,305
Tax Year 2023
Lot Size 6,534 Sqft
Acres 0.15
Property Description
Welcome to this charming home nestled in the dreamy Montclair Neighborhood adorned with beautiful, mature trees, creating a picturesque setting. The surrounding area boasts three lovely parks - Kittredge, Montclair, and Denison - all just a short stroll away. The yard is a gardener's dream with seven raised vegetable garden beds, inviting you to cultivate your own produce and relax among the flowers. The front yard features drought-tolerant Dog Tuff grass, while perennials along the sidewalk bloom with minimal watering. Additional perennial beds throughout the yard provide color and interest year-round ad are low water. Venture further into the yard to discover bountiful fruit trees including peach, espalier apple, blueberry, raspberry, strawberry, and Concord grape.
Maintaining the lush landscape is made easy with a full smart sprinkler system and drip irrigation. Enjoy that Colorado outdoor life on the 350 square foot composite deck and separate patios, adorned with shade sails and built-in seating, a perfect spot for gathering and relaxation.
The extra wide galley kitchen has a massive walk-in pantry. Uncommon for this style of house are three bedrooms on one floor. Luxuriate in the primary bathroom with duel shower heads and sinks, radiant heat floors and a vaulted ceiling; offering a touch of spa-like comfort to you daily routine. Coved ceilings, arched doorways and a charming phone nook add character, while modern convinces abound, including a smart thermostat by eco bee, and wired speakers in the kitchen, primary bedroom, and back deck patio for seamless entertaining.
Elfa storage systems grace all closets for organized living. The garage offers space for one car and storage. It fits the current owners SUV.
Newer sewer, highly efficient HVAC, owned solar panels, 200 amp with EV charger wiring, class 4 impact resistant roof, tankless hot water heater.
Location
State CO
County Denver
Zoning E-SU-DX
Rooms
Main Level Bedrooms 3
Interior
Interior Features Five Piece Bath, Granite Counters, No Stairs, Pantry, Smart Thermostat, Sound System
Heating Forced Air
Cooling Central Air
Flooring Wood
Fireplace N
Appliance Dishwasher, Disposal, Dryer, Oven, Range, Range Hood, Refrigerator, Tankless Water Heater, Washer
Exterior
Exterior Feature Fire Pit, Garden, Private Yard
Parking Features Concrete
Garage Spaces 1.0
Fence Full
Roof Type Composition
Total Parking Spaces 5
Garage No
Building
Lot Description Level, Sprinklers In Front, Sprinklers In Rear
Sewer Public Sewer
Water Public
Level or Stories One
Structure Type Brick
Schools
Elementary Schools Montclair
Middle Schools Hill
High Schools George Washington
School District Denver 1
Others
Senior Community No
Ownership Individual
Acceptable Financing Cash, Conventional, FHA
Listing Terms Cash, Conventional, FHA
Special Listing Condition None
Read Less
Want to know what your home might be worth? Contact us for a FREE valuation!

Our team is ready to help you sell your home for the highest possible price ASAP

© 2025 METROLIST, INC., DBA RECOLORADO® – All Rights Reserved
6455 S. Yosemite St., Suite 500 Greenwood Village, CO 80111 USA
Bought with Keller Williams DTC





