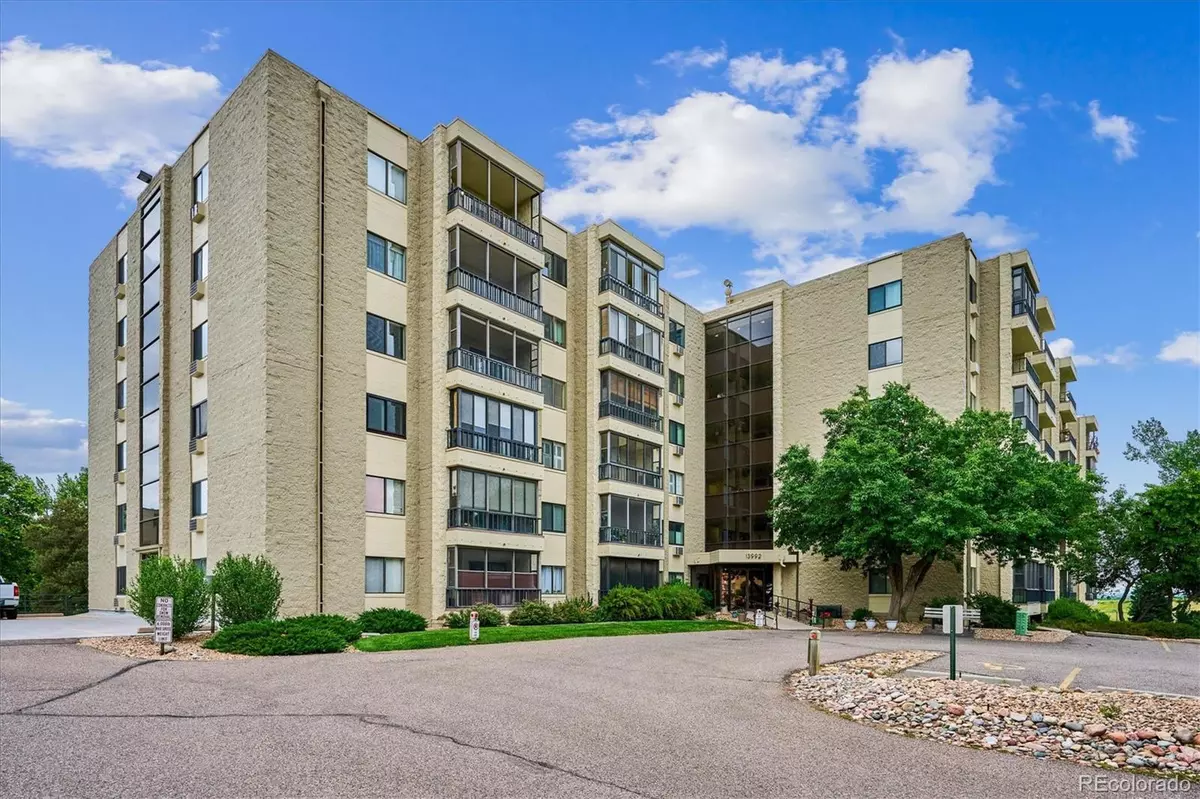$339,000
$339,000
For more information regarding the value of a property, please contact us for a free consultation.
13992 E Marina DR #502 Aurora, CO 80014
2 Beds
2 Baths
1,344 SqFt
Key Details
Sold Price $339,000
Property Type Condo
Sub Type Condominium
Listing Status Sold
Purchase Type For Sale
Square Footage 1,344 sqft
Price per Sqft $252
Subdivision Heather Gardens
MLS Listing ID 6428054
Sold Date 09/13/24
Bedrooms 2
Full Baths 1
Three Quarter Bath 1
Condo Fees $703
HOA Fees $703/mo
HOA Y/N Yes
Abv Grd Liv Area 1,344
Originating Board recolorado
Year Built 1980
Annual Tax Amount $2,128
Tax Year 2022
Property Description
Enjoy 55+ maintenance-free living at its finest in this Seville at Heather Gardens 5th floor, south-facing, corner unit with breathtaking views from Pikes Peak to Devil's Head and beyond! With a prime location abutting Cherry Creek State Park open space, wildlife sightings abound! The Seville community is a highly desirable cluster of six buildings which include underground parking, in-unit laundry, beautiful grounds and specific Seville amenities such as a private pool, hot tub, tennis/pickleball court and a lovely pond. Also enjoy all that Heather Gardens has to offer including a clubhouse, par 32 nine-hole golf course, Rendezvous restaurant, pools, workout facilities, clubs, classes and more! The condo building is very secure with an inviting and well-maintained lobby. The unit is quiet as it's the last one at the end of the hall. Open the door to a crisp, clean and ready-to-go unit that has new carpet throughout and fresh paint with Accessible Beige walls and Chantilly Lace trim! It has windows galore and is light, bright and very inviting! It is a delightful blend of vintage and new that have been nicely paired together. An oversized living room can host two seating areas and adjoins the formal dining room which can easily seat six or more. The kitchen has direct access to the entry hall and the dining room and includes all white appliances, plenty of cabinetry, prep and storage space. The laundry closet with washer and dryer included and another coat/storage closet are in the hall. The primary bedroom is spacious with a large walk-in closet with built-ins and an en suite three-quarter bathroom. The secondary bedroom can flex as an office space and has easy access to the full guest bathroom. The enclosed lanai is a place to relax and watch the sunsets! Did we mention never-ending views from nearly every room? There's a storage closet and trash chute behind closed doors on the same wall as the elevator, or take the elevator down to the secured parking garage.
Location
State CO
County Arapahoe
Rooms
Main Level Bedrooms 2
Interior
Interior Features Eat-in Kitchen, Laminate Counters, Pantry, Primary Suite, Smoke Free, Walk-In Closet(s)
Heating Baseboard, Hot Water
Cooling Air Conditioning-Room
Flooring Carpet, Laminate, Linoleum
Fireplace N
Appliance Dishwasher, Disposal, Dryer, Microwave, Oven, Range, Refrigerator, Washer
Laundry In Unit
Exterior
Exterior Feature Balcony
Parking Features Lighted, Underground
Garage Spaces 1.0
Pool Outdoor Pool
Utilities Available Cable Available, Electricity Connected
Waterfront Description Pond
View Mountain(s)
Roof Type Tar/Gravel
Total Parking Spaces 1
Garage No
Building
Foundation Block
Sewer Public Sewer
Water Public
Level or Stories Three Or More
Structure Type Concrete
Schools
Elementary Schools Yale
Middle Schools Aurora Hills
High Schools Gateway
School District Adams-Arapahoe 28J
Others
Senior Community Yes
Ownership Corporation/Trust
Acceptable Financing Cash, Conventional
Listing Terms Cash, Conventional
Special Listing Condition None
Pets Allowed Cats OK, Dogs OK, Yes
Read Less
Want to know what your home might be worth? Contact us for a FREE valuation!

Our team is ready to help you sell your home for the highest possible price ASAP

© 2024 METROLIST, INC., DBA RECOLORADO® – All Rights Reserved
6455 S. Yosemite St., Suite 500 Greenwood Village, CO 80111 USA
Bought with Wharton Real Estate LLC





