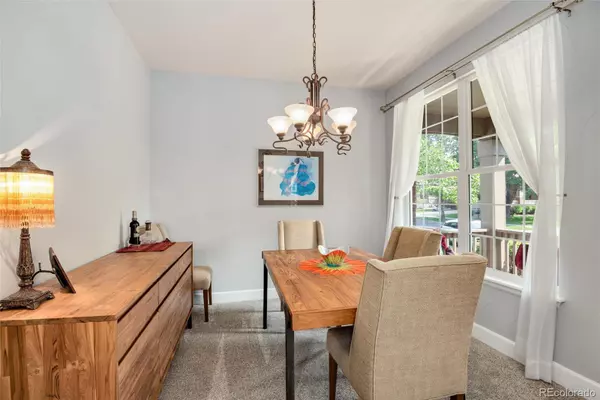$885,000
$900,000
1.7%For more information regarding the value of a property, please contact us for a free consultation.
983 Roslyn CT Denver, CO 80230
3 Beds
4 Baths
2,742 SqFt
Key Details
Sold Price $885,000
Property Type Single Family Home
Sub Type Single Family Residence
Listing Status Sold
Purchase Type For Sale
Square Footage 2,742 sqft
Price per Sqft $322
Subdivision Lowry
MLS Listing ID 6294549
Sold Date 09/11/24
Style Traditional
Bedrooms 3
Full Baths 2
Half Baths 1
Three Quarter Bath 1
Condo Fees $140
HOA Fees $46/qua
HOA Y/N Yes
Abv Grd Liv Area 1,922
Originating Board recolorado
Year Built 2002
Annual Tax Amount $4,107
Tax Year 2023
Lot Size 4,791 Sqft
Acres 0.11
Property Description
This charming Lowry home offers a perfect blend of comfort and convenience. Welcoming you with a spacious front porch ideal for neighborly interactions and observing the lively activities at Liberator Park just across the street. The professionally landscaped backyard features a sizable patio complete with a pergola and retractable awning, perfect for hosting gatherings. Inside, the sunny living and formal dining rooms create a warm atmosphere upon entry. The remodeled kitchen boasts stainless steel appliances, making it a chef's dream, and opens seamlessly to the family room and breakfast nook. Upstairs, a generous primary suite awaits along with two additional bedrooms, a full bath, and a convenient laundry room. The basement is professionally finished and offers a wet bar, ¾ bath, flex room, wine cellar, and a spacious game/TV area, providing ample space for relaxation and entertainment. Located near Lowry Beer Garden, The Great Lawn, Town Center, and shopping, with easy access to Cherry Creek, downtown, and the Tech Center, this home ensures both comfort and accessibility.
Location
State CO
County Denver
Zoning R-2-A
Rooms
Basement Finished, Full
Interior
Interior Features Breakfast Nook, Ceiling Fan(s), Five Piece Bath, High Speed Internet, Primary Suite, Quartz Counters, Walk-In Closet(s), Wet Bar
Heating Forced Air, Natural Gas
Cooling Central Air
Flooring Carpet, Tile, Wood
Fireplace N
Appliance Dishwasher, Disposal, Dryer, Gas Water Heater, Microwave, Range, Refrigerator, Washer
Exterior
Exterior Feature Gas Valve, Private Yard, Rain Gutters
Parking Features Concrete
Garage Spaces 2.0
Fence Partial
Utilities Available Cable Available, Electricity Connected, Natural Gas Connected, Phone Available
Roof Type Composition
Total Parking Spaces 2
Garage Yes
Building
Lot Description Level, Sprinklers In Front, Sprinklers In Rear
Foundation Slab
Sewer Public Sewer
Water Public
Level or Stories Two
Structure Type Brick,Frame,Stucco
Schools
Elementary Schools Montclair
Middle Schools Hill
High Schools George Washington
School District Denver 1
Others
Senior Community No
Ownership Individual
Acceptable Financing 1031 Exchange, Cash, Conventional, Jumbo
Listing Terms 1031 Exchange, Cash, Conventional, Jumbo
Special Listing Condition None
Read Less
Want to know what your home might be worth? Contact us for a FREE valuation!

Our team is ready to help you sell your home for the highest possible price ASAP

© 2025 METROLIST, INC., DBA RECOLORADO® – All Rights Reserved
6455 S. Yosemite St., Suite 500 Greenwood Village, CO 80111 USA
Bought with Kentwood Real Estate City Properties





