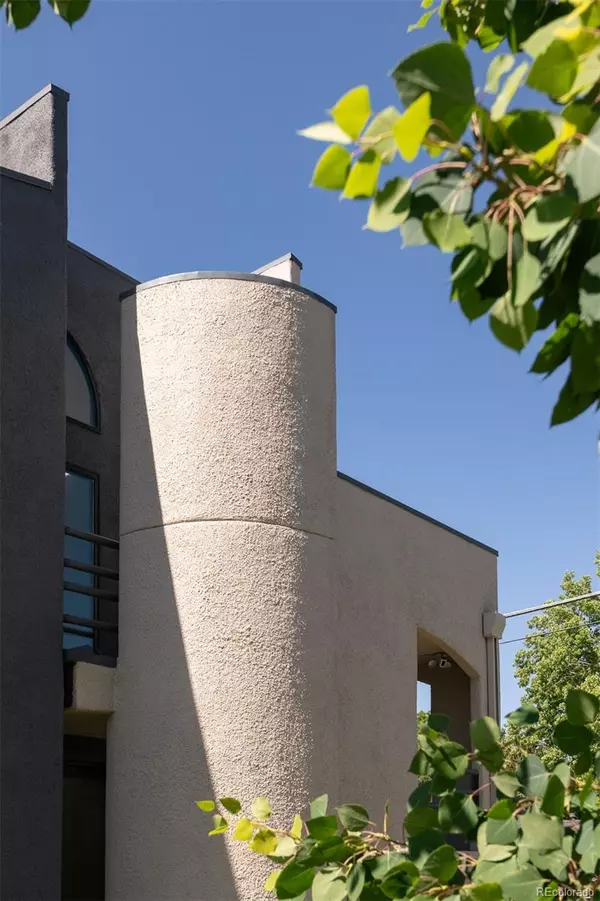$923,000
$929,000
0.6%For more information regarding the value of a property, please contact us for a free consultation.
7070 Richthofen PL Denver, CO 80220
3 Beds
2 Baths
1,715 SqFt
Key Details
Sold Price $923,000
Property Type Single Family Home
Sub Type Single Family Residence
Listing Status Sold
Purchase Type For Sale
Square Footage 1,715 sqft
Price per Sqft $538
Subdivision Montclair / Richthofen
MLS Listing ID 3026848
Sold Date 09/10/24
Style Contemporary
Bedrooms 3
Full Baths 1
Three Quarter Bath 1
HOA Y/N No
Abv Grd Liv Area 1,715
Originating Board recolorado
Year Built 1978
Annual Tax Amount $4,635
Tax Year 2023
Lot Size 3,484 Sqft
Acres 0.08
Property Description
Welcome to the Fun and Funky home in Montclair/Richthofen! This home often stops passerby's to admire its unique architecture of the late 70s'/80's design! As you walk up to this home, you are greeted by mystery and intrigue as you climb a few stairs, and approach the front door, tucked away behind the front half moon column. As you step inside through the oversized commercial door, a flood of light greets you as your eye wanders in every direction taking in the, fun, “grown-up playplace”. To your left is a sunken living room, flanked by a contemporary fireplace. Which adjoins to the raised dining room with cathedral height ceilings! Past the dining room you enter into the family room, tucked away for those movie nights, but with perfect flow to the kitchen for hosting any event! The kitchen has been tastefully updated with newer cabinets, quartz countertops, and stainless steel appliance and there is ample counter space to throw down your own Top Chef competition! Just past these two areas is your spacious deck, and newly sodded yard! Back inside and a few steps down leads to your easily accessible garage, and down the rest of the way to the unfinished (awaiting your dream plans) basement! Back towards to front door, up a half flight is the first bedroom (with access to the roof top deck!). A bathroom, and up two steps to the second bedroom. Up one more half flight, you find yourself on the entire primary suite floor! To the left, an overside primary bedroom, with windows galore (one window opens wide enough to be a second door to your lower rooftop terrace). A bridge over your dining area leads to your walk-in/through closet (complete with custom stained glass windows) with ample built-ins, and then your large and updated, primary bathroom! In addition to all the fun and funky, and updated cosmetics, this home boasts a new roof and new high-end windows, throughout! Bring your on trend furniture, and you have yourself a magazine worthy home!
Location
State CO
County Denver
Zoning E-SU-DX
Rooms
Basement Partial, Unfinished
Interior
Interior Features Entrance Foyer, Five Piece Bath, Open Floorplan, Primary Suite, Quartz Counters, Vaulted Ceiling(s)
Heating Forced Air
Cooling Central Air
Flooring Carpet, Tile, Wood
Fireplaces Number 1
Fireplaces Type Family Room
Fireplace Y
Appliance Dishwasher, Disposal, Dryer, Microwave, Range, Refrigerator, Washer
Exterior
Exterior Feature Rain Gutters
Garage Spaces 1.0
Fence Full
Utilities Available Cable Available, Electricity Connected, Internet Access (Wired), Natural Gas Connected, Phone Available
Roof Type Membrane,Rolled/Hot Mop
Total Parking Spaces 1
Garage Yes
Building
Lot Description Level
Foundation Concrete Perimeter
Sewer Public Sewer
Level or Stories Multi/Split
Structure Type Frame,Stucco
Schools
Elementary Schools Montclair
Middle Schools Hill
High Schools George Washington
School District Denver 1
Others
Senior Community No
Ownership Individual
Acceptable Financing Cash, Conventional, FHA, Jumbo, VA Loan
Listing Terms Cash, Conventional, FHA, Jumbo, VA Loan
Special Listing Condition None
Read Less
Want to know what your home might be worth? Contact us for a FREE valuation!

Our team is ready to help you sell your home for the highest possible price ASAP

© 2025 METROLIST, INC., DBA RECOLORADO® – All Rights Reserved
6455 S. Yosemite St., Suite 500 Greenwood Village, CO 80111 USA
Bought with 8z Real Estate





