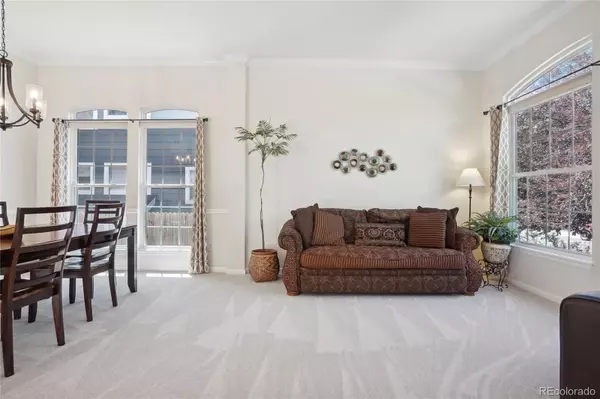$702,900
$689,900
1.9%For more information regarding the value of a property, please contact us for a free consultation.
13418 Marion ST Thornton, CO 80241
4 Beds
4 Baths
3,352 SqFt
Key Details
Sold Price $702,900
Property Type Single Family Home
Sub Type Single Family Residence
Listing Status Sold
Purchase Type For Sale
Square Footage 3,352 sqft
Price per Sqft $209
Subdivision Hunters Glen
MLS Listing ID 8222009
Sold Date 09/05/24
Bedrooms 4
Full Baths 3
Half Baths 1
Condo Fees $80
HOA Fees $80/mo
HOA Y/N Yes
Abv Grd Liv Area 2,396
Originating Board recolorado
Year Built 1995
Annual Tax Amount $4,547
Tax Year 2023
Lot Size 5,662 Sqft
Acres 0.13
Property Description
Nestled in a premier golf course community, this exceptional 2-story home offers a luxurious lifestyle with access to a clubhouse, pool, tennis, and basketball facilities. The residence boasts a main-floor master suite, providing both privacy and convenience. Recent updates include newly refinished wood flooring, plush new carpeting, energy-efficient windows, and fresh interior paint throughout. A new roof with impact-resistant shingles is scheduled for installation prior to closing. The gourmet kitchen features elegant slab granite countertops and high-quality stainless-steel appliances, while the remodeled master bath offers an enlarged shower, beautiful tile flooring, and granite surfaces. The upper level includes two bedrooms, a full bathroom, a spacious home office, and a versatile open loft, perfect for a study, kids' play area, or additional living space. The finished basement provides a fun entertainment and game room, a fourth bedroom and bathroom, and ample additional storage. The home is in impeccable move-in condition, with a prime location near I-25, shopping centers, schools, and Orchard Mall, ensuring easy access to all essential amenities. Outdoor living is enhanced by an oversized patio and a serene backyard. Book your private showing today, as this remarkable home won’t last long.
Location
State CO
County Adams
Rooms
Basement Finished
Main Level Bedrooms 1
Interior
Interior Features Built-in Features, Eat-in Kitchen, Kitchen Island, Walk-In Closet(s)
Heating Forced Air, Natural Gas
Cooling Central Air
Flooring Carpet, Wood
Fireplaces Number 1
Fireplaces Type Family Room
Fireplace Y
Appliance Dishwasher, Dryer, Microwave, Oven, Range, Refrigerator, Washer
Exterior
Garage Spaces 3.0
Fence Full
View Golf Course
Roof Type Composition
Total Parking Spaces 3
Garage Yes
Building
Lot Description Cul-De-Sac, Landscaped, Sprinklers In Front, Sprinklers In Rear
Foundation Slab
Sewer Public Sewer
Level or Stories Two
Structure Type Frame
Schools
Elementary Schools Hunters Glen
Middle Schools Century
High Schools Mountain Range
School District Adams 12 5 Star Schl
Others
Senior Community No
Ownership Individual
Acceptable Financing Cash, Conventional, FHA, VA Loan
Listing Terms Cash, Conventional, FHA, VA Loan
Special Listing Condition None
Read Less
Want to know what your home might be worth? Contact us for a FREE valuation!

Our team is ready to help you sell your home for the highest possible price ASAP

© 2024 METROLIST, INC., DBA RECOLORADO® – All Rights Reserved
6455 S. Yosemite St., Suite 500 Greenwood Village, CO 80111 USA
Bought with Cardinal Real Estate, LLC






