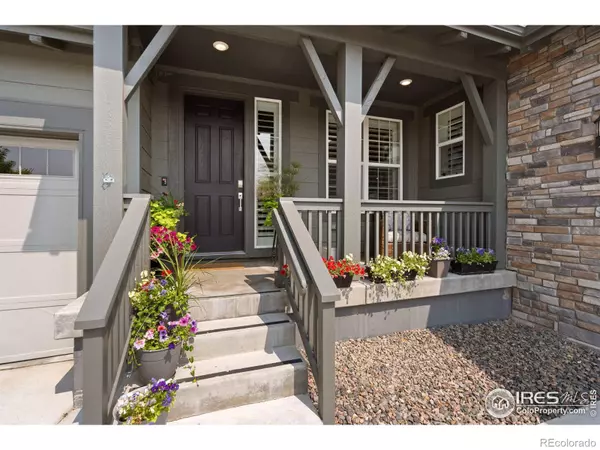$1,160,000
$1,175,000
1.3%For more information regarding the value of a property, please contact us for a free consultation.
2976 Water View ST Timnath, CO 80547
6 Beds
6 Baths
5,217 SqFt
Key Details
Sold Price $1,160,000
Property Type Single Family Home
Sub Type Single Family Residence
Listing Status Sold
Purchase Type For Sale
Square Footage 5,217 sqft
Price per Sqft $222
Subdivision Wildwing
MLS Listing ID IR1015471
Sold Date 09/03/24
Style Contemporary
Bedrooms 6
Full Baths 3
Half Baths 2
Three Quarter Bath 1
Condo Fees $300
HOA Fees $25/ann
HOA Y/N Yes
Abv Grd Liv Area 3,532
Originating Board recolorado
Year Built 2018
Annual Tax Amount $9,724
Tax Year 2023
Lot Size 0.280 Acres
Acres 0.28
Property Description
A welcoming covered front porch with split garages offers two access points to the home. Upon entry, you are greeted by the 2 story, window filled great room overlooking the lake, a gourmet kitchen with butlers pantry and large island that provide multiple entertaining options. The main floor guest suite and office are situated to provide seclusion. The private primary suite located upstairs has access to one of the two laundry rooms. You'll also find a large loft as well as 2 additional large bedrooms with Jack and Jill bathrooms and loads of closet/storage space. The thoughtfully finished daylight basement includes two suite sized bedrooms with a fantastic bath between them featuring a tub, 2 sinks, steam shower and the second laundry center. The extensive wet bar provides refrigeration, dishwasher and great cabinet and counter space which is adjacent the game room and family room and another bathroom. All this plus two roomy walk in storage closets for all your off season storage needs. Walking distance to the neighborhood pool (included in HOA fees), Timnath Reservoir, a community park and walking trails which are great for viewing July 4th fireworks. The solar system is owned plus two convenient EV charging stations. It's all here for you!
Location
State CO
County Larimer
Zoning Res
Rooms
Basement Daylight, Full
Main Level Bedrooms 1
Interior
Interior Features Eat-in Kitchen, Kitchen Island, Open Floorplan, Pantry, Smart Thermostat, Vaulted Ceiling(s), Walk-In Closet(s), Wet Bar
Heating Forced Air
Cooling Ceiling Fan(s), Central Air
Flooring Tile, Wood
Fireplaces Type Gas, Great Room
Equipment Satellite Dish
Fireplace N
Appliance Bar Fridge, Dishwasher, Double Oven, Dryer, Microwave, Oven, Refrigerator, Washer
Laundry In Unit
Exterior
Garage Spaces 3.0
Utilities Available Electricity Available, Internet Access (Wired), Natural Gas Available
Waterfront Description Pond
View Water
Roof Type Composition
Total Parking Spaces 3
Garage Yes
Building
Lot Description Rolling Slope, Sprinklers In Front
Sewer Public Sewer
Water Public
Level or Stories Two
Structure Type Stone,Wood Frame
Schools
Elementary Schools Timnath
Middle Schools Other
High Schools Other
School District Poudre R-1
Others
Ownership Individual
Acceptable Financing Cash, Conventional
Listing Terms Cash, Conventional
Read Less
Want to know what your home might be worth? Contact us for a FREE valuation!

Our team is ready to help you sell your home for the highest possible price ASAP

© 2025 METROLIST, INC., DBA RECOLORADO® – All Rights Reserved
6455 S. Yosemite St., Suite 500 Greenwood Village, CO 80111 USA
Bought with Redfin Corporation





