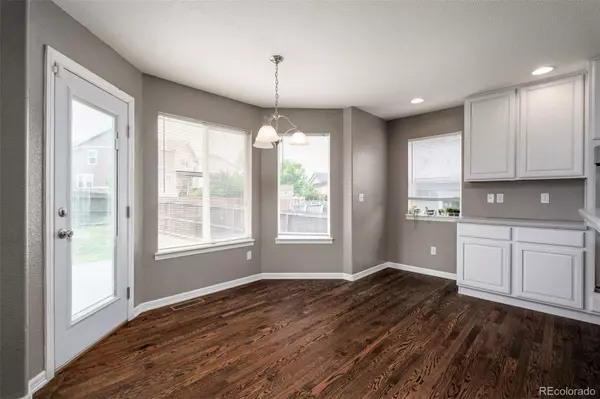$623,900
$619,900
0.6%For more information regarding the value of a property, please contact us for a free consultation.
5429 Hopalong TRL Colorado Springs, CO 80922
6 Beds
4 Baths
4,306 SqFt
Key Details
Sold Price $623,900
Property Type Single Family Home
Sub Type Single Family Residence
Listing Status Sold
Purchase Type For Sale
Square Footage 4,306 sqft
Price per Sqft $144
Subdivision Stetson Hills
MLS Listing ID 1709645
Sold Date 09/03/24
Bedrooms 6
Full Baths 3
Half Baths 1
HOA Y/N No
Abv Grd Liv Area 2,820
Originating Board recolorado
Year Built 2004
Annual Tax Amount $1,919
Tax Year 2022
Lot Size 8,276 Sqft
Acres 0.19
Property Description
Entertainer's dream home! This spacious 2-story stucco boasts 6 bedrooms, 4 baths, and an oversized 3-car spacious garage. The main level features a soaring-ceiling great room with stunning view windows and a cozy gas fireplace with tons of natural light. A spacious gourmet kitchen opens to the great room, perfect for gatherings. Host formal dinners in the separate dining room with elegant arched entryways and gorgeous hard wood flooring on much of the main level. Need a home office? The convenient main level study has built-in bookshelves and can also function as the 7th bedroom for there is a closet. Upstairs, unwind in the expansive primary suite featuring a luxurious 5-piece bath and large walk-in closet. Four additional spacious bedrooms and a full guest bath complete the upper level. The finished basement offers even more space! Enjoy movie nights in the oversized family room, complete with a separate billiards area and wet bar with refrigerator. Two additional oversized bedrooms with walk-in closets and a full bath provide ample accommodation for family or guests. This home is conveniently located near schools, shopping, parks, military bases and all conveniences near the Powers corridor. Home has several updates and is ready to move in and enjoy summer!!
Location
State CO
County El Paso
Zoning R1-6 DF AO
Rooms
Basement Full
Interior
Interior Features Ceiling Fan(s), Pantry, Smart Thermostat
Heating Forced Air
Cooling Central Air
Flooring Carpet, Wood
Fireplaces Number 1
Fireplaces Type Gas
Fireplace Y
Appliance Cooktop, Dishwasher, Double Oven, Microwave, Refrigerator, Self Cleaning Oven
Exterior
Parking Features Concrete
Garage Spaces 3.0
Fence Partial
Utilities Available Electricity Connected, Natural Gas Connected
Roof Type Composition
Total Parking Spaces 3
Garage Yes
Building
Lot Description Level
Sewer Public Sewer
Water Public
Level or Stories Two
Structure Type Frame
Schools
Elementary Schools Stetson
Middle Schools Sky View
High Schools Sand Creek
School District District 49
Others
Senior Community No
Ownership Individual
Acceptable Financing Cash, Conventional, VA Loan
Listing Terms Cash, Conventional, VA Loan
Special Listing Condition None
Read Less
Want to know what your home might be worth? Contact us for a FREE valuation!

Our team is ready to help you sell your home for the highest possible price ASAP

© 2025 METROLIST, INC., DBA RECOLORADO® – All Rights Reserved
6455 S. Yosemite St., Suite 500 Greenwood Village, CO 80111 USA
Bought with NON MLS PARTICIPANT





