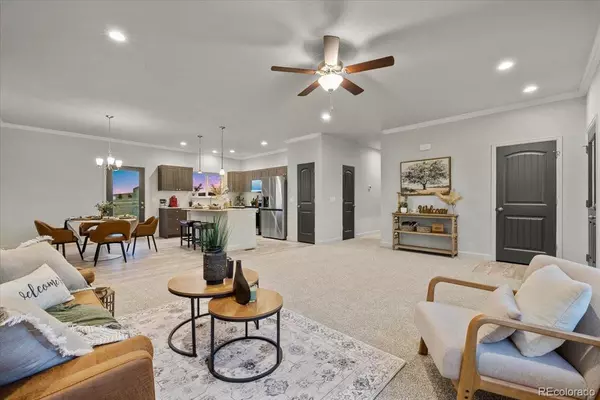$689,700
$689,700
For more information regarding the value of a property, please contact us for a free consultation.
6986 MARSHBERN CT Colorado Springs, CO 80908
3 Beds
2 Baths
1,680 SqFt
Key Details
Sold Price $689,700
Property Type Single Family Home
Sub Type Single Family Residence
Listing Status Sold
Purchase Type For Sale
Square Footage 1,680 sqft
Price per Sqft $410
Subdivision Matika Sub
MLS Listing ID 8585949
Sold Date 08/30/24
Style Modular
Bedrooms 3
Full Baths 2
HOA Y/N No
Abv Grd Liv Area 1,680
Originating Board recolorado
Year Built 2024
Annual Tax Amount $10
Tax Year 2023
Lot Size 5.040 Acres
Acres 5.04
Property Description
Nestled on a 5.04 acre lot in the heart of Black Forest, this ranch-style home offers a design that promises to leave a lasting impression. If great outdoor space and a new home with upgraded features throughout is what you're looking for, this home is worth seeing. As you enter the front door, you will find a large living room with crown molding and carpeted floors that is open to the dining area and kitchen. The large living room windows allow plenty of light to pour in to brighten up the main living space. The dining area, which is open to the kitchen, has a walk-out to the backyard and beautiful luxury vinyl flooring throughout. The Kitchen offers so much space with a large center island, stainless steel appliances, warm brown cabinets with quartz countertops, a pantry, and a window over the sink that overlooks the backyard. The master suite is very spacious with a walk-in shower and an adjoining 5 pc master bath with a large soaking tub, an oversized custom tiled shower, and double vanity with quartz countertops. There are 2 additional spacious bedrooms with large closets and a separate full bathroom that also has granite countertops and a beautifully tiled shower. The laundry room is just off of the garage which also serves as a mudroom area. Everything is on the main level with no stairs for ease and convenience. The 2 car attached garage with RV BAY offers so much additional space.
Location
State CO
County El Paso
Zoning RR-5, S-1
Rooms
Basement Crawl Space
Main Level Bedrooms 3
Interior
Interior Features Ceiling Fan(s), Eat-in Kitchen, Five Piece Bath, High Ceilings, High Speed Internet, Kitchen Island, No Stairs, Open Floorplan, Pantry, Primary Suite, Quartz Counters, Smart Thermostat, Smoke Free, Solid Surface Counters, Stone Counters, Walk-In Closet(s)
Heating Electric, Heat Pump
Cooling Central Air
Flooring Carpet, Vinyl
Fireplace Y
Appliance Dishwasher, Disposal, Microwave, Range, Self Cleaning Oven
Exterior
Exterior Feature Lighting, Rain Gutters
Parking Features Concrete, Exterior Access Door, Oversized, RV Garage, Tandem
Garage Spaces 4.0
Fence None
Utilities Available Cable Available, Electricity Connected, Internet Access (Wired)
View Mountain(s)
Roof Type Composition
Total Parking Spaces 4
Garage Yes
Building
Lot Description Cul-De-Sac, Level
Sewer Septic Tank
Water Well
Level or Stories One
Structure Type Frame,Stone,Stucco
Schools
Elementary Schools Edith Wolford
Middle Schools Challenger
High Schools Pine Creek
School District Academy 20
Others
Senior Community No
Ownership Builder
Acceptable Financing Cash, Conventional, FHA, VA Loan
Listing Terms Cash, Conventional, FHA, VA Loan
Special Listing Condition None
Read Less
Want to know what your home might be worth? Contact us for a FREE valuation!

Our team is ready to help you sell your home for the highest possible price ASAP

© 2025 METROLIST, INC., DBA RECOLORADO® – All Rights Reserved
6455 S. Yosemite St., Suite 500 Greenwood Village, CO 80111 USA
Bought with NON MLS PARTICIPANT





