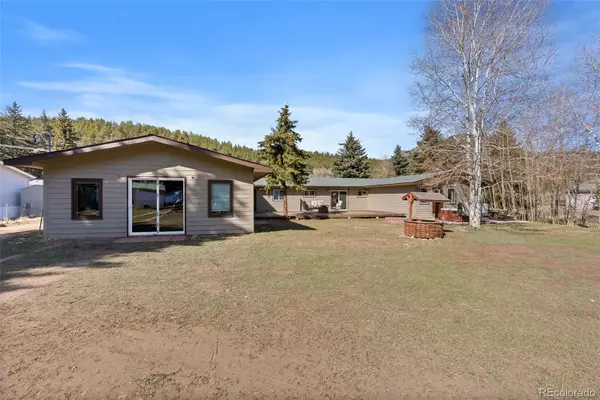$665,000
$675,000
1.5%For more information regarding the value of a property, please contact us for a free consultation.
5102 County Road 64 Bailey, CO 80421
4 Beds
3 Baths
3,062 SqFt
Key Details
Sold Price $665,000
Property Type Single Family Home
Sub Type Single Family Residence
Listing Status Sold
Purchase Type For Sale
Square Footage 3,062 sqft
Price per Sqft $217
Subdivision Bailey
MLS Listing ID 4280468
Sold Date 08/23/24
Style Mountain Contemporary
Bedrooms 4
Full Baths 1
Three Quarter Bath 2
HOA Y/N No
Abv Grd Liv Area 3,062
Originating Board recolorado
Year Built 1964
Annual Tax Amount $2,396
Tax Year 2022
Lot Size 1.030 Acres
Acres 1.03
Property Description
**3.875% RATE WITH 2/1 BUYDOWN FROM $13,000 SELLER CONCESSION + FREE APPRAISAL WITH ACCEPTABLE OFFER (OFFERED BY CORY DENNIS WITH CITYWIDE 719-722-4443) This property would make a great short-term rental, walking distance to all the local Bailey restaurants, fishing and biking! 3,000 square feet of blissful entertaining; this 4-bedroom, 3-bathroom ranch-style gem has a lot to offer. With an acre lot backing right up to the National Forest, where the wilderness is your backyard playground and across the street lies the majestic Platte River, a mecca for outdoor adventures, serene strolls and world class fishing. When hunger strikes, you're a short walk away from local hotspots like 2 Dads, Mad Jacks, and Aspen Peak Cellars—do you realize how special it is to get this kind of convenience in this mountain town? With a whopping 900 square feet of additional living space in the rec room, complete with a bar and pellet stove, the cozy fun never has to stop. But why confine the party indoors when you have a jaw-dropping 900 square feet of outdoor living space waiting to be unleashed? Picture yourself kicking back on the new deck, soaking in the mountain air and toasting to life's greatest moments. Inside, prepare to be wrapped up in the hospitality of the remodeled kitchen. Don't forget the remodeled primary suite—did we mention the private primary patio and hot tub? This kind of ranch-style square footage is rare in the Foothills and the fact that it's all within walking distance to Bailey's finest offerings? Well, let's just say you've hit the jackpot. NEW kitchen, NEW primary suite, NEW rec room addition, NEW ROOF 2024, NEW tankless hot water heater. You're on a private well but city sewer, best of both worlds! Property has been pre-inspected and necessary repairs made. Schedule your showing today and prepare to experience the epitome of fun, convenient, and downright fabulous living in the heart of Bailey. Let the good times roll!
Location
State CO
County Park
Rooms
Main Level Bedrooms 4
Interior
Interior Features Butcher Counters, Ceiling Fan(s), Eat-in Kitchen, No Stairs, Pantry, Hot Tub
Heating Electric, Forced Air, Natural Gas, Wood Stove
Cooling None
Flooring Carpet, Tile, Wood
Fireplaces Number 2
Fireplaces Type Living Room, Pellet Stove, Recreation Room, Wood Burning Stove
Fireplace Y
Appliance Dishwasher, Disposal, Dryer, Microwave, Oven, Range, Refrigerator, Tankless Water Heater, Washer
Laundry In Unit
Exterior
Exterior Feature Rain Gutters, Spa/Hot Tub
Parking Features Circular Driveway, Driveway-Dirt, Lighted, Oversized
Garage Spaces 2.0
Fence None
Utilities Available Cable Available, Electricity Connected, Natural Gas Connected
Roof Type Composition
Total Parking Spaces 2
Garage Yes
Building
Lot Description Borders National Forest, Level
Foundation Raised
Sewer Public Sewer
Water Well
Level or Stories One
Structure Type Cement Siding,Frame,Stone
Schools
Elementary Schools Deer Creek
Middle Schools Fitzsimmons
High Schools Platte Canyon
School District Platte Canyon Re-1
Others
Senior Community No
Ownership Individual
Acceptable Financing Cash, Conventional, FHA, VA Loan
Listing Terms Cash, Conventional, FHA, VA Loan
Special Listing Condition None
Read Less
Want to know what your home might be worth? Contact us for a FREE valuation!

Our team is ready to help you sell your home for the highest possible price ASAP

© 2025 METROLIST, INC., DBA RECOLORADO® – All Rights Reserved
6455 S. Yosemite St., Suite 500 Greenwood Village, CO 80111 USA
Bought with LEGACY REAL ESTATE BROKERS INC





