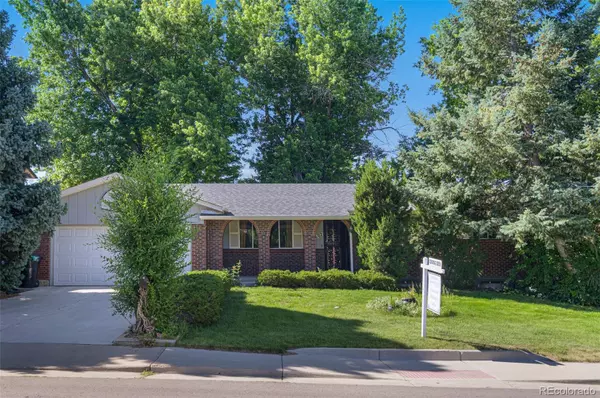$585,000
$675,000
13.3%For more information regarding the value of a property, please contact us for a free consultation.
8602 E Layton AVE Denver, CO 80237
4 Beds
3 Baths
2,738 SqFt
Key Details
Sold Price $585,000
Property Type Single Family Home
Sub Type Single Family Residence
Listing Status Sold
Purchase Type For Sale
Square Footage 2,738 sqft
Price per Sqft $213
Subdivision Pine Valley Estates
MLS Listing ID 9973711
Sold Date 08/23/24
Bedrooms 4
Full Baths 1
Three Quarter Bath 2
HOA Y/N No
Abv Grd Liv Area 1,473
Originating Board recolorado
Year Built 1970
Annual Tax Amount $3,190
Tax Year 2023
Lot Size 7,405 Sqft
Acres 0.17
Property Description
Motivated seller! Wonderful home in an AMAZING location! Don't miss this cute brick ranch with a large basement in the established Pine Valley Estates neighborhood! Large beautiful trees grace the streets in this DTC neighborhood with abundant areas to walk and play nearby...Wallace Park is 1/2 block away and Cherry Creek State Park & Reservoir just a few blocks in the other direction.
As you enter the front door you will be welcomed into the first of two main floor living spaces. Proceed on into the dining room and from there to the kitchen which is open to the den and brick, woodturning fireplace. Down the hall on the other end of the house, past a full bathroom, are two sizable bedrooms plus the primary suite. In the basement you will find finished storage, a large family / game room with a pool / pingpong table already installed and ready to go! Make your way through the family room the non-conforming bedroom with an ensuite bath. This place has solid bones and is priced to allow you to add your updates!
This home has been lovingly maintained. It received a new roof in approximately 2016 and a new swamp cooler in 5/2024. The furnace and hot water heater are older, but working well, serviced regularly, and covered by a transferable home warranty just in case.
Come quickly! This neighborhood sells fast and you definitely don't want to miss this one!
Location
State CO
County Denver
Zoning S-SU-D
Rooms
Basement Finished, Full
Main Level Bedrooms 3
Interior
Interior Features Ceiling Fan(s), Laminate Counters, Pantry, Primary Suite, Smoke Free
Heating Forced Air, Natural Gas
Cooling Air Conditioning-Room, Evaporative Cooling
Flooring Concrete, Laminate, Linoleum
Fireplaces Number 1
Fireplaces Type Living Room, Wood Burning
Fireplace Y
Appliance Dishwasher, Down Draft, Gas Water Heater, Range, Refrigerator
Exterior
Exterior Feature Private Yard, Rain Gutters
Parking Features Concrete, Lighted
Garage Spaces 2.0
Utilities Available Cable Available, Electricity Connected, Natural Gas Connected
Roof Type Composition
Total Parking Spaces 2
Garage Yes
Building
Lot Description Level, Many Trees, Near Public Transit
Foundation Concrete Perimeter
Sewer Public Sewer
Water Public
Level or Stories One
Structure Type Brick,Other
Schools
Elementary Schools Holm
Middle Schools Hamilton
High Schools Thomas Jefferson
School District Denver 1
Others
Senior Community No
Ownership Individual
Acceptable Financing Cash, Conventional, FHA, VA Loan
Listing Terms Cash, Conventional, FHA, VA Loan
Special Listing Condition None
Read Less
Want to know what your home might be worth? Contact us for a FREE valuation!

Our team is ready to help you sell your home for the highest possible price ASAP

© 2025 METROLIST, INC., DBA RECOLORADO® – All Rights Reserved
6455 S. Yosemite St., Suite 500 Greenwood Village, CO 80111 USA
Bought with Colorado Land Company





