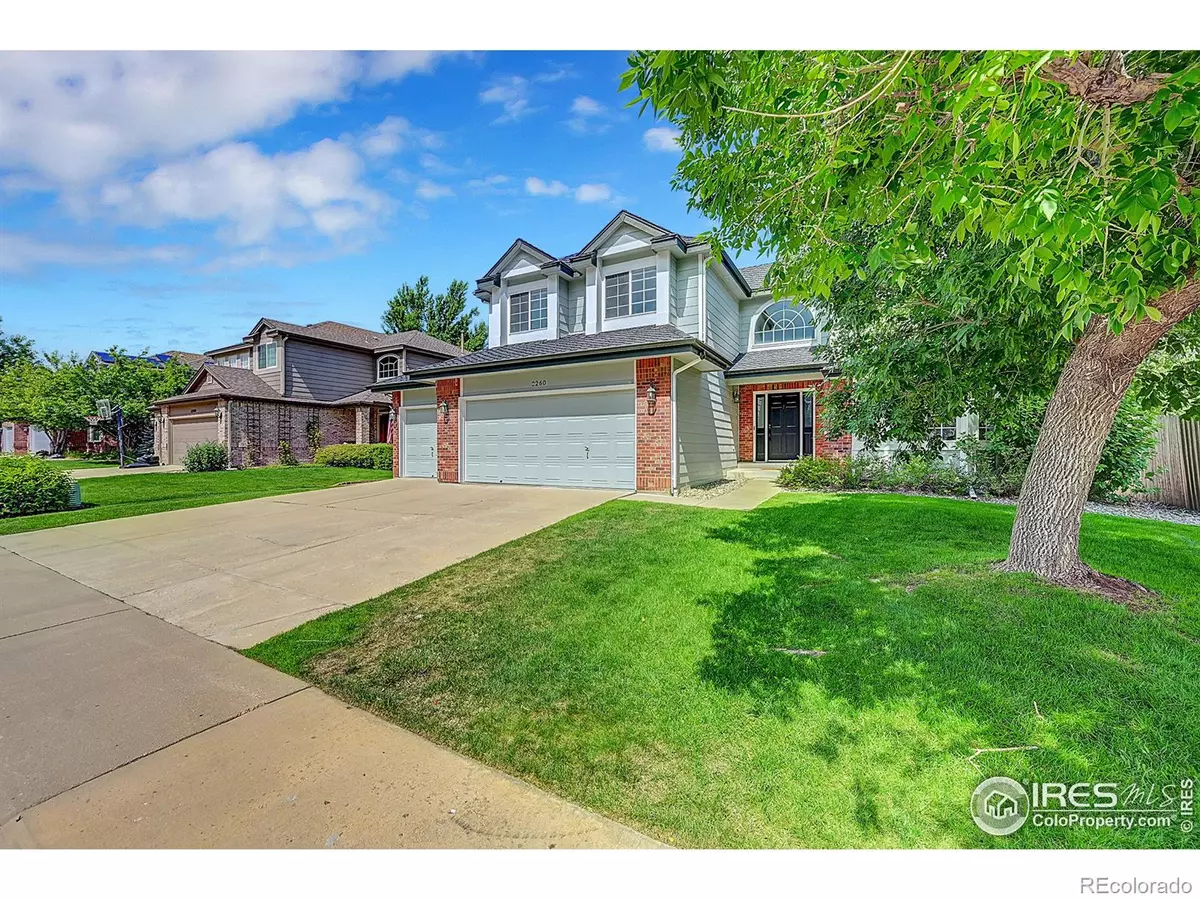$1,030,000
$1,050,000
1.9%For more information regarding the value of a property, please contact us for a free consultation.
2260 Keota LN Superior, CO 80027
4 Beds
4 Baths
3,156 SqFt
Key Details
Sold Price $1,030,000
Property Type Single Family Home
Sub Type Single Family Residence
Listing Status Sold
Purchase Type For Sale
Square Footage 3,156 sqft
Price per Sqft $326
Subdivision Rock Creek
MLS Listing ID IR1014146
Sold Date 08/16/24
Style Contemporary
Bedrooms 4
Full Baths 3
Three Quarter Bath 1
Condo Fees $283
HOA Fees $23/ann
HOA Y/N Yes
Abv Grd Liv Area 2,456
Originating Board recolorado
Year Built 1996
Annual Tax Amount $6,234
Tax Year 2023
Lot Size 6,969 Sqft
Acres 0.16
Property Description
Stunning Rock Creek Home. Open the door to gorgeous newly refinished wood floors throughout the entire home. Living room features a bay window and flows into the spacious formal dining room. Nicely updated kitchen features granite counters, wood floors, S/S appliances and large walk in pantry. Eat in area opens to backyard. Soaring vaulted ceilings in family room with expansive windows offers tons of natural light. Gas fireplace is perfect for Colorado evenings. Main level features a large study with built in shelves and 3/4 bath. Upstairs is open and airy with featuring 4 bedrooms. Large primary with vaulted ceilings, bay window and attached 5 piece bathroom with a dream primary walk-in closet. Large full bath on the upper level with double sinks. Basement is fully finished with a 1/2 bath and large rec room area. Laundry room and additional storage. Expansive deck overlooking the lush, mature yard with playset. 3 car attached garage. Just steps to open space, parks and Superior Elementary. Updated baths and lighting. Move in and enjoy.
Location
State CO
County Boulder
Zoning RES
Rooms
Basement Partial
Interior
Interior Features Eat-in Kitchen, Five Piece Bath, Open Floorplan, Pantry, Vaulted Ceiling(s), Walk-In Closet(s)
Heating Forced Air
Cooling Ceiling Fan(s), Central Air
Flooring Wood
Fireplaces Type Family Room, Gas
Fireplace N
Appliance Dishwasher, Disposal, Microwave, Oven, Refrigerator
Laundry In Unit
Exterior
Garage Spaces 3.0
Fence Fenced
Utilities Available Natural Gas Available
Roof Type Composition
Total Parking Spaces 3
Garage Yes
Building
Lot Description Level, Sprinklers In Front
Sewer Public Sewer
Water Public
Level or Stories Two
Structure Type Brick,Wood Frame
Schools
Elementary Schools Superior
Middle Schools Eldorado K-8
High Schools Monarch
School District Boulder Valley Re 2
Others
Ownership Individual
Acceptable Financing Cash, Conventional
Listing Terms Cash, Conventional
Read Less
Want to know what your home might be worth? Contact us for a FREE valuation!

Our team is ready to help you sell your home for the highest possible price ASAP

© 2025 METROLIST, INC., DBA RECOLORADO® – All Rights Reserved
6455 S. Yosemite St., Suite 500 Greenwood Village, CO 80111 USA
Bought with Redfin Corporation





