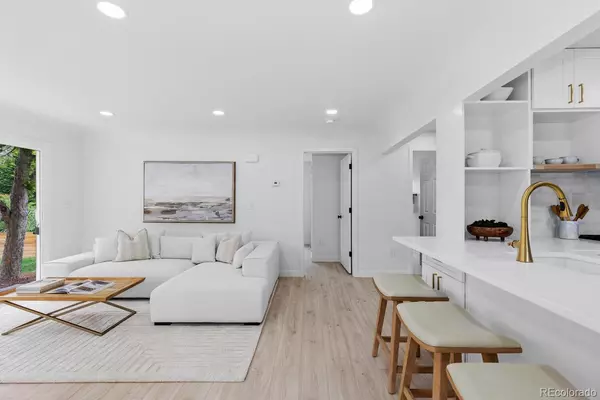$675,000
$689,000
2.0%For more information regarding the value of a property, please contact us for a free consultation.
5999 S Windermere ST Littleton, CO 80120
4 Beds
2 Baths
1,908 SqFt
Key Details
Sold Price $675,000
Property Type Single Family Home
Sub Type Single Family Residence
Listing Status Sold
Purchase Type For Sale
Square Footage 1,908 sqft
Price per Sqft $353
Subdivision Windermere
MLS Listing ID 9809690
Sold Date 08/15/24
Bedrooms 4
Full Baths 2
HOA Y/N No
Abv Grd Liv Area 954
Originating Board recolorado
Year Built 1947
Annual Tax Amount $1,777
Tax Year 2022
Lot Size 9,583 Sqft
Acres 0.22
Property Description
Nestled on a sprawling corner lot, this fully renovated 4-bed, 2-bath residence exudes charm and character at every turn. As you approach, the picturesque landscape captivates with its meticulous design, setting the stage for the beauty that awaits within.
Step inside to discover an inviting open concept layout that seamlessly blends modern sophistication with timeless elegance. The spacious living area is bathed in natural light, creating an atmosphere of warmth and tranquility. Imagine entertaining guests or simply relaxing with loved ones in this inviting space. Escape to the private oasis of the backyard, where a charming patio beckons for al fresco dining and outdoor gatherings. Surrounded by lush greenery and fragrant blooms, it's the perfect spot to unwind after a long day or bask in the sunshine on lazy weekends.
Located in the coveted neighborhood near Littleton downtown, this home offers the best of both worlds - a serene retreat with easy access to urban amenities. Explore boutique shops, trendy restaurants, and cultural attractions just moments away, or embark on outdoor adventures in the nearby parks and trails.For those with a penchant for equestrian pursuits, the sight of majestic horses grazing in the open lot in front of the home is a delightful bonus, adding to the picturesque charm of the surroundings.
But the allure doesn't end there. With a large lot boasting ample space for expansion, including the opportunity to build a sizable garage, the possibilities are endless. Whether you envision a workshop, studio, or simply extra storage, this blank canvas awaits your personal touch.
Don't miss your chance to experience the epitome of suburban luxury in this exceptional residence. Welcome home to a lifestyle of comfort, convenience, and endless possibilities. Schedule your showing today and make your dream home a reality.
Location
State CO
County Arapahoe
Rooms
Basement Finished
Main Level Bedrooms 2
Interior
Interior Features Open Floorplan, Wet Bar
Heating Forced Air
Cooling Central Air
Fireplace N
Laundry In Unit, Laundry Closet
Exterior
Exterior Feature Private Yard
Roof Type Architecural Shingle
Total Parking Spaces 10
Garage No
Building
Sewer Public Sewer
Water Public
Level or Stories One
Structure Type Brick,Vinyl Siding
Schools
Elementary Schools East
Middle Schools Euclid
High Schools Littleton
School District Littleton 6
Others
Senior Community No
Ownership Corporation/Trust
Acceptable Financing 1031 Exchange, Cash, Conventional, FHA, VA Loan
Listing Terms 1031 Exchange, Cash, Conventional, FHA, VA Loan
Special Listing Condition None
Read Less
Want to know what your home might be worth? Contact us for a FREE valuation!

Our team is ready to help you sell your home for the highest possible price ASAP

© 2025 METROLIST, INC., DBA RECOLORADO® – All Rights Reserved
6455 S. Yosemite St., Suite 500 Greenwood Village, CO 80111 USA
Bought with West and Main Homes Inc





