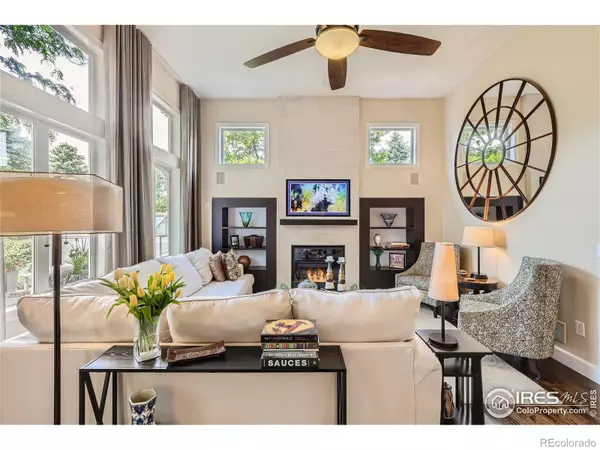$1,185,000
$1,199,000
1.2%For more information regarding the value of a property, please contact us for a free consultation.
3149 Stevens CIR Erie, CO 80516
5 Beds
4 Baths
3,700 SqFt
Key Details
Sold Price $1,185,000
Property Type Single Family Home
Sub Type Single Family Residence
Listing Status Sold
Purchase Type For Sale
Square Footage 3,700 sqft
Price per Sqft $320
Subdivision Arapahoe Ridge
MLS Listing ID IR1010541
Sold Date 08/12/24
Style Contemporary
Bedrooms 5
Full Baths 2
Half Baths 1
Three Quarter Bath 1
Condo Fees $780
HOA Fees $65/ann
HOA Y/N Yes
Abv Grd Liv Area 2,446
Originating Board recolorado
Year Built 1998
Annual Tax Amount $6,834
Tax Year 2023
Lot Size 0.290 Acres
Acres 0.29
Property Description
Beautiful updated Boulder County home with an incredible VIEW of Longs Peak. Backs to park and Erie Reservoir. Huge updated culinary kitchen with quartz, two sinks, Thermadore cooktop, pot filler, double ovens (two additional ovens in garage) and plenty of counter space & cabinets. Full main floor remodel with hardwood, stairs, railing, new powder room, fireplace, french doors leading to beautiful flagstone patio. Main floor study. A completely updated primary bath upstairs. New carpet in upper bedrooms, Upstairs laundry room, full finished basement with family room, rec area, guest bed & bath and gym/theater. The yard is a private sanctuary professionally landscaped with mature trees, GREENHOUSE, fruit trees, shed, perrenial beds, large boulders, and 30 inch tall vegetable garden beds, Fully fenced and VIEWS! Low HOA fee with amenities that include pool, kiddie pool, tennis, pickleball, volleyball, clubhouse, parks, ball fields, walking/biking trails. Walk to many stores and services! Seller is a Colorado licensed Real Estate Agent. Impact Shingle roof in 2019, New AC 2023, New Hot Water Heater July 2024.
Location
State CO
County Boulder
Zoning RES
Rooms
Basement Full, Sump Pump
Interior
Interior Features Central Vacuum, Eat-in Kitchen, Five Piece Bath, Open Floorplan, Walk-In Closet(s)
Heating Forced Air
Cooling Ceiling Fan(s), Central Air
Flooring Tile, Wood
Fireplaces Type Gas
Fireplace N
Appliance Dishwasher, Double Oven, Dryer, Freezer, Microwave, Oven, Refrigerator, Washer
Exterior
Garage Spaces 3.0
Fence Fenced
Utilities Available Cable Available, Electricity Available, Internet Access (Wired), Natural Gas Available
View Mountain(s)
Roof Type Composition
Total Parking Spaces 3
Garage Yes
Building
Lot Description Level, Sprinklers In Front
Sewer Public Sewer
Water Public
Level or Stories Two
Structure Type Wood Frame
Schools
Elementary Schools Other
Middle Schools Meadowlark
High Schools Centaurus
School District Boulder Valley Re 2
Others
Ownership Individual
Acceptable Financing Cash, Conventional
Listing Terms Cash, Conventional
Read Less
Want to know what your home might be worth? Contact us for a FREE valuation!

Our team is ready to help you sell your home for the highest possible price ASAP

© 2025 METROLIST, INC., DBA RECOLORADO® – All Rights Reserved
6455 S. Yosemite St., Suite 500 Greenwood Village, CO 80111 USA
Bought with Compass - Denver





