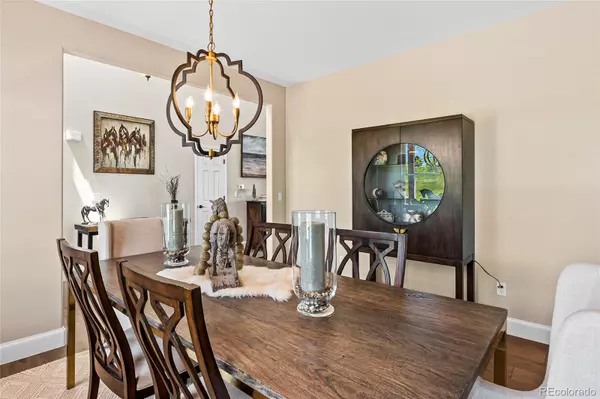$1,100,000
$1,150,000
4.3%For more information regarding the value of a property, please contact us for a free consultation.
6681 Sunset CIR Kiowa, CO 80117
5 Beds
5 Baths
3,800 SqFt
Key Details
Sold Price $1,100,000
Property Type Single Family Home
Sub Type Single Family Residence
Listing Status Sold
Purchase Type For Sale
Square Footage 3,800 sqft
Price per Sqft $289
Subdivision Elizabeth Farms
MLS Listing ID 2236151
Sold Date 08/09/24
Style Traditional
Bedrooms 5
Full Baths 2
Half Baths 1
Three Quarter Bath 2
HOA Y/N No
Abv Grd Liv Area 2,399
Originating Board recolorado
Year Built 2000
Annual Tax Amount $3,903
Tax Year 2023
Lot Size 10.370 Acres
Acres 10.37
Property Description
Prior Buyers loan fell through, opportunity awaits! Nestled between the charming towns of Elizabeth and Kiowa, Colorado, this exquisite horse property epitomizes the blend of luxury and rustic charm. Having undergone a complete remodel, every inch of this home has been meticulously updated, ensuring a perfect harmony between modern amenities and timeless elegance. This stunning 5-bedroom, 5-bath residence is a dream come true for equestrian enthusiasts and those seeking a tranquil, yet sophisticated, rural lifestyle.
As you step into the home, you are immediately greeted by a sense of warmth. The living room, with its open layout, serves as the heart of the home. Here, the gas stone fireplace stands as the focal point, offering both a visual and literal warmth that invites gatherings and cozy evenings. This space seamlessly flows into the gourmet kitchen, a culinary masterpiece designed for the true chef in the family. The kitchen boasts marble countertops that extend into a striking waterfall feature on each side of the central island. The sleek, Monogram stainless steel appliances add a touch of modern sophistication, ensuring that every meal prepared here is a delight.
The main floor is also home to the master suite, a sanctuary of tranquility and style. Large windows offer stunning views of the surrounding landscape, creating a peaceful retreat within the home. The master bath has been exquisitely updated with high-end finishes, including a spacious walk-in shower and a luxurious soaking tub. Adjacent to the master bath is a custom closet, masterfully crafted by a skilled carpenter.
Stepping outside, the property continues to enchant with its extensive equestrian facilities. The three-stall barn is well-equipped to accommodate all your four-legged friends, ensuring they have a comfortable and safe environment. Five pastures, thoughtfully cross-fenced, provide ample space for grazing and exercise, catering to the needs of any equine enthusiast.
Location
State CO
County Elbert
Zoning PUD
Rooms
Basement Full, Unfinished
Main Level Bedrooms 1
Interior
Heating Forced Air
Cooling Central Air
Flooring Carpet, Wood
Fireplaces Number 2
Fireplaces Type Basement, Great Room, Wood Burning
Fireplace Y
Appliance Convection Oven, Dishwasher, Disposal, Microwave, Range, Range Hood, Refrigerator, Water Purifier
Exterior
Exterior Feature Dog Run, Fire Pit
Parking Features Driveway-Gravel
Garage Spaces 3.0
Fence Fenced Pasture
Roof Type Composition
Total Parking Spaces 3
Garage Yes
Building
Lot Description Cul-De-Sac
Sewer Septic Tank
Water Well
Level or Stories Two
Structure Type Frame,Wood Siding
Schools
Elementary Schools Running Creek
Middle Schools Elizabeth
High Schools Elizabeth
School District Elizabeth C-1
Others
Senior Community No
Ownership Individual
Acceptable Financing Cash, Conventional, VA Loan
Listing Terms Cash, Conventional, VA Loan
Special Listing Condition None
Read Less
Want to know what your home might be worth? Contact us for a FREE valuation!

Our team is ready to help you sell your home for the highest possible price ASAP

© 2025 METROLIST, INC., DBA RECOLORADO® – All Rights Reserved
6455 S. Yosemite St., Suite 500 Greenwood Village, CO 80111 USA
Bought with EXIT Realty DTC, Cherry Creek, Pikes Peak.





