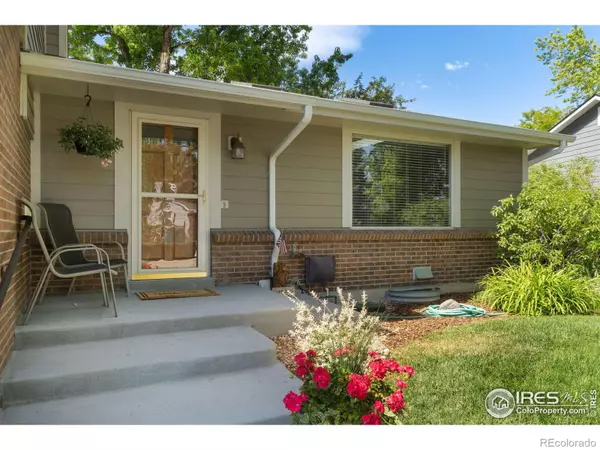$665,000
$679,900
2.2%For more information regarding the value of a property, please contact us for a free consultation.
8220 W Hoover PL Littleton, CO 80123
3 Beds
3 Baths
1,799 SqFt
Key Details
Sold Price $665,000
Property Type Single Family Home
Sub Type Single Family Residence
Listing Status Sold
Purchase Type For Sale
Square Footage 1,799 sqft
Price per Sqft $369
Subdivision Woodmar Square 2
MLS Listing ID IR1012151
Sold Date 08/09/24
Bedrooms 3
Full Baths 1
Half Baths 1
Three Quarter Bath 1
HOA Y/N No
Abv Grd Liv Area 1,799
Originating Board recolorado
Year Built 1975
Annual Tax Amount $2,459
Tax Year 2023
Lot Size 8,712 Sqft
Acres 0.2
Property Description
This lovely 3 beds/3 baths home and property, located in the highly desirable Woodmar Square Neighborhood, has been impeccably maintained, tastefully updated and is move-in ready! Numerous upgrades, including durable exterior Hardie Board siding, new roof in 2023, new skylights, and concrete patio. Other upgrades include, Trane HVAC system in 2021, updated interior lighting, new bathroom fixtures, new Hot Water Heater and fresh interior paint. Kitchen has granite counter tops, stainless appliances, eat in kitchen space, and sliding doors leading to the cozy sunroom, which provides beautiful views of the backyard, and access to a shady deck area. Family room has built-in bookcase, fireplace and a new glass slider that opens to the patio area with Pergola. There is also a convenient half bath off the family room. Formal dining area and living room with hardwood floors, lots of windows for natural light including two new skylights and a large hallway closet. Upstairs, primary bedroom with Ensuite 3/4 bath and walk-in closet, and two additional bedrooms with a Full bath off the hallway. Nice clean basement provides additional living space including Laundry area, storage room, and rec room or workout area. Private backyard has mature landscaping, beautiful flower gardens, raised vegetable garden beds, and with both a patio and separate deck, it is a wonderful place to entertain or just relax. Shed for storage, with additional side yard area approx. 10 by 20 for RV or boat. Ideal neighborhood and schools, walking distance to Woodmar Square Park, Clement Park and hiking/biking paths, and close proximity to community rec centers, golf, shopping and restaurants. Only 10 minutes to Chatfield State Park with a nice dog park. Woodmar Square is a voluntary HOA only. The Seller is a Licensed Real Estate Agent in the State of Colorado.
Location
State CO
County Jefferson
Zoning R 1
Rooms
Basement Full
Interior
Interior Features Eat-in Kitchen, Walk-In Closet(s)
Heating Forced Air
Cooling Central Air
Flooring Wood
Fireplaces Number 1
Fireplaces Type Family Room
Equipment Satellite Dish
Fireplace Y
Appliance Dishwasher, Disposal, Dryer, Microwave, Oven, Refrigerator, Self Cleaning Oven, Washer
Laundry In Unit
Exterior
Parking Features Oversized Door, RV Access/Parking
Garage Spaces 2.0
Fence Fenced
Utilities Available Cable Available, Electricity Available, Internet Access (Wired), Natural Gas Available
View Mountain(s)
Roof Type Composition
Total Parking Spaces 2
Garage Yes
Building
Lot Description Level, Sprinklers In Front
Sewer Public Sewer
Water Public
Level or Stories Tri-Level
Structure Type Brick,Wood Frame
Schools
Elementary Schools Leawood
Middle Schools Ken Caryl
High Schools Columbine
School District Jefferson County R-1
Others
Ownership Individual
Acceptable Financing Cash, Conventional
Listing Terms Cash, Conventional
Read Less
Want to know what your home might be worth? Contact us for a FREE valuation!

Our team is ready to help you sell your home for the highest possible price ASAP

© 2025 METROLIST, INC., DBA RECOLORADO® – All Rights Reserved
6455 S. Yosemite St., Suite 500 Greenwood Village, CO 80111 USA
Bought with PEAK REAL ESTATE





