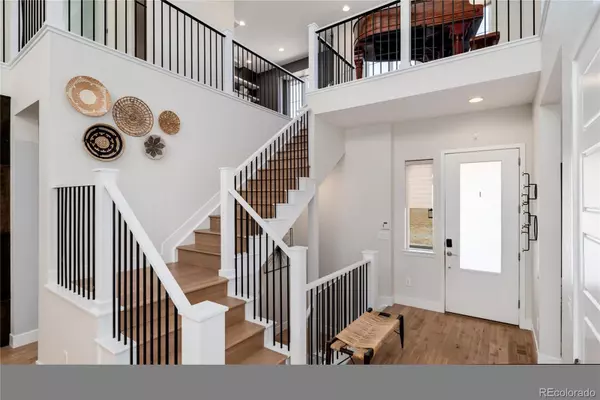$1,499,000
$1,499,000
For more information regarding the value of a property, please contact us for a free consultation.
7966 E 50th AVE Denver, CO 80238
5 Beds
5 Baths
3,591 SqFt
Key Details
Sold Price $1,499,000
Property Type Single Family Home
Sub Type Single Family Residence
Listing Status Sold
Purchase Type For Sale
Square Footage 3,591 sqft
Price per Sqft $417
Subdivision Central Park
MLS Listing ID 4512007
Sold Date 07/31/24
Bedrooms 5
Full Baths 4
Half Baths 1
Condo Fees $48
HOA Fees $48/mo
HOA Y/N Yes
Abv Grd Liv Area 3,591
Originating Board recolorado
Year Built 2013
Annual Tax Amount $11,847
Tax Year 2022
Lot Size 6,534 Sqft
Acres 0.15
Property Description
BEST VALUE IN THE NEIGHBORHOOD!! !!Former Model Home Nestled in the sought-after Central Park neighborhood, this Denver gem offers an enviable back patio and yard, perfect for outdoor gatherings. Step inside to discover a dramatic open floor plan, designed for entertaining and sure to impress. Unique to this home is the main floor guest suite, providing convenience and versatility. Enjoy the seamless flow between living spaces, ideal for hosting guests or simply relaxing in style. With its coveted location and exceptional features, this home epitomizes modern living at its finest. List of upgrades in Documents, too many to mention here.
Location
State CO
County Denver
Zoning M-RX-5
Rooms
Basement Full, Sump Pump, Unfinished
Main Level Bedrooms 1
Interior
Interior Features Eat-in Kitchen, Five Piece Bath, Jack & Jill Bathroom, Kitchen Island, Open Floorplan, Primary Suite, Smoke Free, Vaulted Ceiling(s), Walk-In Closet(s)
Heating Active Solar, Forced Air
Cooling Central Air
Flooring Carpet, Tile, Wood
Fireplaces Number 1
Fireplaces Type Family Room, Gas, Gas Log
Fireplace Y
Appliance Cooktop, Dishwasher, Disposal, Double Oven, Microwave, Oven, Self Cleaning Oven, Sump Pump
Exterior
Exterior Feature Fire Pit, Garden, Lighting, Private Yard, Rain Gutters, Spa/Hot Tub, Water Feature
Parking Features 220 Volts, Concrete
Garage Spaces 3.0
Fence Full
Utilities Available Cable Available, Electricity Connected, Natural Gas Connected
Roof Type Composition
Total Parking Spaces 3
Garage Yes
Building
Lot Description Greenbelt, Level, Sprinklers In Front, Sprinklers In Rear
Foundation Concrete Perimeter
Sewer Public Sewer
Water Public
Level or Stories Two
Structure Type Frame
Schools
Elementary Schools Westerly Creek
Middle Schools Mcauliffe International
High Schools Northfield
School District Denver 1
Others
Senior Community No
Ownership Individual
Acceptable Financing Cash, Conventional, FHA, Jumbo, VA Loan
Listing Terms Cash, Conventional, FHA, Jumbo, VA Loan
Special Listing Condition None
Read Less
Want to know what your home might be worth? Contact us for a FREE valuation!

Our team is ready to help you sell your home for the highest possible price ASAP

© 2025 METROLIST, INC., DBA RECOLORADO® – All Rights Reserved
6455 S. Yosemite St., Suite 500 Greenwood Village, CO 80111 USA
Bought with Brokers Guild Real Estate





