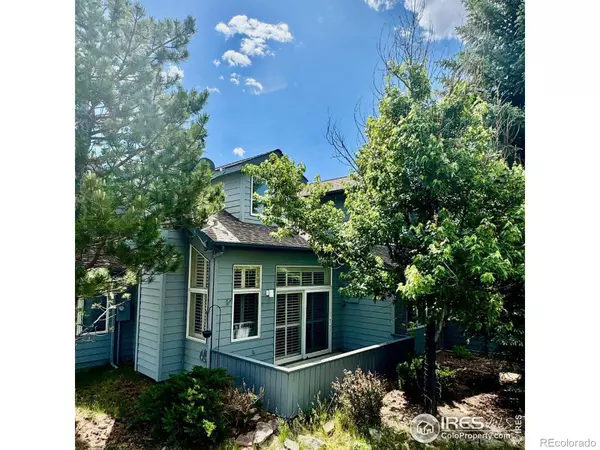$535,000
$550,000
2.7%For more information regarding the value of a property, please contact us for a free consultation.
1590 Raven AVE #B Estes Park, CO 80517
3 Beds
3 Baths
1,616 SqFt
Key Details
Sold Price $535,000
Property Type Multi-Family
Sub Type Multi-Family
Listing Status Sold
Purchase Type For Sale
Square Footage 1,616 sqft
Price per Sqft $331
Subdivision Ranch Meadow Condominiums
MLS Listing ID IR1008742
Sold Date 07/30/24
Style Contemporary
Bedrooms 3
Full Baths 2
Half Baths 1
Condo Fees $290
HOA Fees $290/mo
HOA Y/N Yes
Abv Grd Liv Area 1,616
Originating Board recolorado
Year Built 2000
Annual Tax Amount $2,564
Tax Year 2023
Property Description
Welcome to your mountain escape in Estes Park. This lovely 3 bedroom, 2 1/2 bathroom townhome is a true gem, offering both comfort and convenience in one of the most picturesque locations in the heart of Estes Park. This well-maintained townhome has been updated with fresh paint throughout, new luxury vinyl plank flooring on the main level and new carpet upstairs, creating a clean and contemporary feel. The kitchen has new stainless refrigerator & microwave, new handles & knobs, new gooseneck faucet and new clothes dryer. As you step inside, you'll be greeted by an open floor plan that's perfect for entertaining or relaxing. The family room features a vaulted ceiling and a cozy gas fireplace, while large sliding glass doors open to the patio, seamlessly blending indoor and outdoor living. The main level boasts a primary bedroom with an ensuite bathroom, a guest half bath with brand new vanity, a laundry room, and a two-car garage. Upstairs, you'll find two additional bedrooms and a full bathroom. The versatile loft area can be used as an office, art or exercise space, playroom, or a cozy relaxation spot. Each of the 3 bedrooms is thoughtfully designed with ample closet space. The Ranch Meadows community seamlessly combines the beauty of nature with convenient access to amenities, including golf course, walking trails, marina for fishing & boating and more. Keep an eye out for elk and deer frequently roaming through the area, adding to the natural charm. The community is close to Lake Estes and downtown Estes Park, offering a variety of recreational activities and charming shops, galleries and restaurants to explore. Whether you're looking for a full-time residence or a tranquil vacation getaway, this Estes Park townhome is an exceptional opportunity.
Location
State CO
County Larimer
Zoning RM
Rooms
Basement None
Main Level Bedrooms 1
Interior
Interior Features Eat-in Kitchen, Open Floorplan, Vaulted Ceiling(s), Walk-In Closet(s)
Heating Forced Air
Cooling Ceiling Fan(s)
Flooring Vinyl
Fireplaces Type Dining Room, Gas, Gas Log, Insert, Living Room
Fireplace N
Appliance Dishwasher, Disposal, Dryer, Microwave, Oven, Refrigerator, Washer
Laundry In Unit
Exterior
Garage Spaces 2.0
Utilities Available Cable Available, Electricity Available, Electricity Connected, Internet Access (Wired), Natural Gas Available, Natural Gas Connected
View Mountain(s)
Roof Type Composition
Total Parking Spaces 2
Garage Yes
Building
Lot Description Level
Sewer Public Sewer
Water Public
Level or Stories Two
Structure Type Wood Frame
Schools
Elementary Schools Estes Park
Middle Schools Estes Park
High Schools Estes Park
School District Estes Park R-3
Others
Ownership Individual
Acceptable Financing Cash, Conventional, FHA, VA Loan
Listing Terms Cash, Conventional, FHA, VA Loan
Pets Allowed Cats OK, Dogs OK
Read Less
Want to know what your home might be worth? Contact us for a FREE valuation!

Our team is ready to help you sell your home for the highest possible price ASAP

© 2025 METROLIST, INC., DBA RECOLORADO® – All Rights Reserved
6455 S. Yosemite St., Suite 500 Greenwood Village, CO 80111 USA
Bought with eXp Realty LLC





