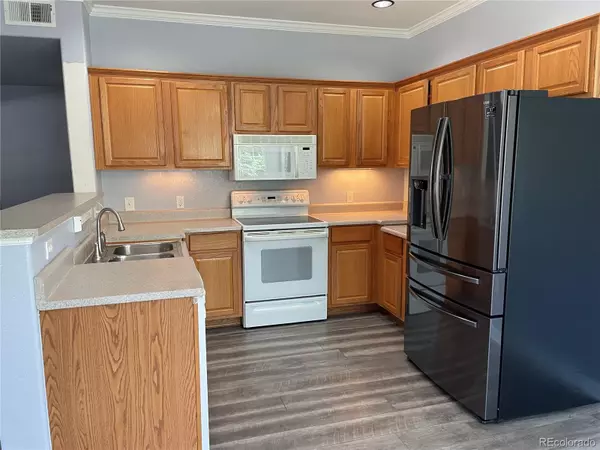$243,800
$320,000
23.8%For more information regarding the value of a property, please contact us for a free consultation.
10120 E Carolina DR #101 Aurora, CO 80247
2 Beds
2 Baths
1,061 SqFt
Key Details
Sold Price $243,800
Property Type Condo
Sub Type Condominium
Listing Status Sold
Purchase Type For Sale
Square Footage 1,061 sqft
Price per Sqft $229
Subdivision Pinnacle Ranch
MLS Listing ID 6805468
Sold Date 07/31/24
Style Contemporary
Bedrooms 2
Full Baths 1
Three Quarter Bath 1
Condo Fees $308
HOA Fees $308/mo
HOA Y/N Yes
Abv Grd Liv Area 1,061
Originating Board recolorado
Year Built 1999
Annual Tax Amount $1,264
Tax Year 2022
Lot Size 871 Sqft
Acres 0.02
Property Description
Located on the first floor in Pinnacle Ranch gated community. This home features two spacious bedrooms and two bathrooms and an assigned parking space. The primary bedroom boasts a large walk-in closet and a private bathroom with a generously-sized walk-in shower. The second bedroom is also spacious and is conveniently located next to a full bathroom. The unit comes equipped with a newer washer and dryer for added convenience.
The open kitchen with a newer refrigerator, and features under-cabinet lighting for a modern touch. The living room is a cozy space with a gas log fireplace, ceiling fan, and it opens up to a large patio.
This condominium offers the perfect blend of comfort and style, making it an ideal place to call home.
Location
State CO
County Arapahoe
Zoning Residential
Rooms
Basement Partial
Main Level Bedrooms 2
Interior
Interior Features Ceiling Fan(s), Walk-In Closet(s)
Heating Forced Air
Cooling Central Air
Flooring Vinyl
Fireplace N
Appliance Dishwasher, Disposal, Dryer, Microwave, Oven, Range, Refrigerator, Washer
Exterior
Fence None
Pool Outdoor Pool
Utilities Available Cable Available, Electricity Connected, Natural Gas Connected
Roof Type Composition
Total Parking Spaces 1
Garage No
Building
Lot Description Near Public Transit
Sewer Public Sewer
Water Public
Level or Stories One
Structure Type Frame
Schools
Elementary Schools Village East
Middle Schools Prairie
High Schools Overland
School District Cherry Creek 5
Others
Senior Community No
Ownership Individual
Acceptable Financing Cash, Conventional, FHA, VA Loan
Listing Terms Cash, Conventional, FHA, VA Loan
Special Listing Condition None
Read Less
Want to know what your home might be worth? Contact us for a FREE valuation!

Our team is ready to help you sell your home for the highest possible price ASAP

© 2025 METROLIST, INC., DBA RECOLORADO® – All Rights Reserved
6455 S. Yosemite St., Suite 500 Greenwood Village, CO 80111 USA
Bought with Opendoor Brokerage LLC





