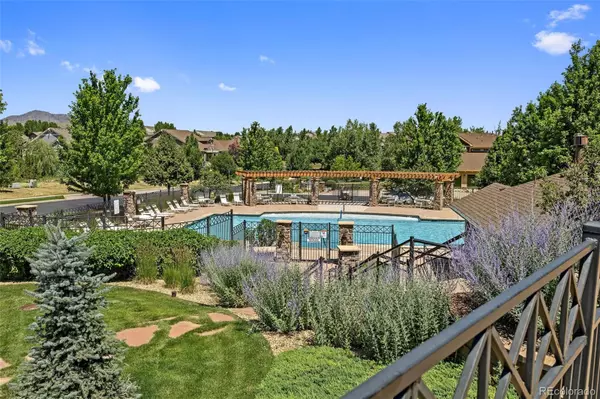$520,000
$530,000
1.9%For more information regarding the value of a property, please contact us for a free consultation.
11932 W Long CIR #101 Littleton, CO 80127
2 Beds
2 Baths
1,252 SqFt
Key Details
Sold Price $520,000
Property Type Condo
Sub Type Condominium
Listing Status Sold
Purchase Type For Sale
Square Footage 1,252 sqft
Price per Sqft $415
Subdivision Dancing Willows
MLS Listing ID 8783198
Sold Date 07/30/24
Style Contemporary
Bedrooms 2
Full Baths 2
Condo Fees $265
HOA Fees $265/mo
HOA Y/N Yes
Abv Grd Liv Area 1,252
Originating Board recolorado
Year Built 2013
Annual Tax Amount $4,216
Tax Year 2023
Property Description
STUNNING Dancing Willows ground-level ranch-style condo boasting an attached garage, perfectly situated in this highly sought-after community! This beautifully REMODELED 2 bed, 2 bath retreat is a pristine sanctuary, backing to open space and offering a host of luxurious community amenities! As you step inside, the sunlit living room welcomes you with elegant hardwood floors that seamlessly transition into the gourmet kitchen equipped with high-end stainless steel appliances, sleek quartz countertops, floating island, stylish tile backsplash, and a convenient pantry-a space that effortlessly combines style and practicality. The spacious dining room leads to a private covered patio, providing the ideal spot for outdoor relaxation and grilling! Escape to the master suite, a haven of relaxation boasting a spa-like 5-piece en-suite bath showcasing all-new tile, new plumbing fixtures, a luxurious soaking tub, glass-enclosed shower, and a generous walk-in closet. The second bedroom offers versatility, serving as an inviting guest space w/ custom closet or a productive home office retreat with tranquil views of the open space. The fully remodeled secondary bathroom exudes sophistication with its modern tile finishes, new fixtures and quartz countertops. Venture outside to discover a resort-style pool area beckoning you to unwind under the sun or bask in the stunning sunsets from the hot tub. For outdoor enthusiasts, a multitude of hiking trails awaits providing endless opportunities for exploration and adventure in the heart of nature. Dancing Willows epitomizes tranquility with its captivating vistas, community park with a serene pond, private clubhouse/pool and access to Colorado living at its finest. Conveniently located near C-470, local restaurants, shopping destinations, and the iconic Red Rocks Amphitheater. This prime location offers a seamless fusion of convenience and natural beauty in central Littleton!
Location
State CO
County Jefferson
Zoning Residential
Rooms
Basement Crawl Space
Main Level Bedrooms 2
Interior
Interior Features Built-in Features, Ceiling Fan(s), Eat-in Kitchen, Five Piece Bath, Kitchen Island, No Stairs, Open Floorplan, Pantry, Primary Suite, Quartz Counters, Smoke Free, Walk-In Closet(s)
Heating Forced Air
Cooling Central Air
Flooring Carpet, Tile, Wood
Fireplaces Number 1
Fireplaces Type Living Room
Fireplace Y
Appliance Dishwasher, Disposal, Dryer, Microwave, Range, Refrigerator, Self Cleaning Oven, Washer
Laundry In Unit
Exterior
Exterior Feature Lighting
Parking Features Dry Walled
Garage Spaces 1.0
Pool Outdoor Pool
Utilities Available Electricity Connected, Natural Gas Connected
Roof Type Composition
Total Parking Spaces 1
Garage Yes
Building
Foundation Concrete Perimeter
Sewer Public Sewer
Water Public
Level or Stories One
Structure Type Frame,Stucco,Wood Siding
Schools
Elementary Schools Mount Carbon
Middle Schools Summit Ridge
High Schools Dakota Ridge
School District Jefferson County R-1
Others
Senior Community No
Ownership Individual
Acceptable Financing 1031 Exchange, Cash, Conventional, FHA, VA Loan
Listing Terms 1031 Exchange, Cash, Conventional, FHA, VA Loan
Special Listing Condition None
Pets Allowed Yes
Read Less
Want to know what your home might be worth? Contact us for a FREE valuation!

Our team is ready to help you sell your home for the highest possible price ASAP

© 2024 METROLIST, INC., DBA RECOLORADO® – All Rights Reserved
6455 S. Yosemite St., Suite 500 Greenwood Village, CO 80111 USA
Bought with MB The Brian Petrelli Team





