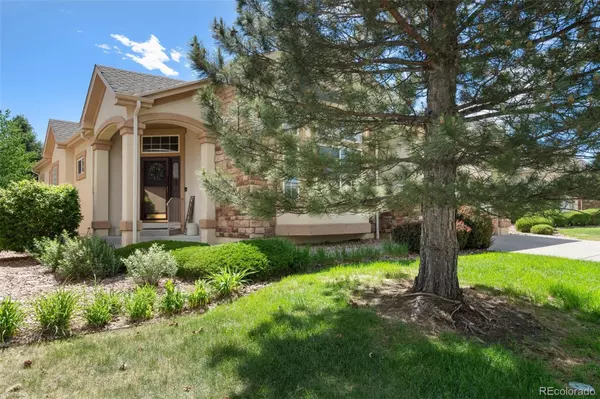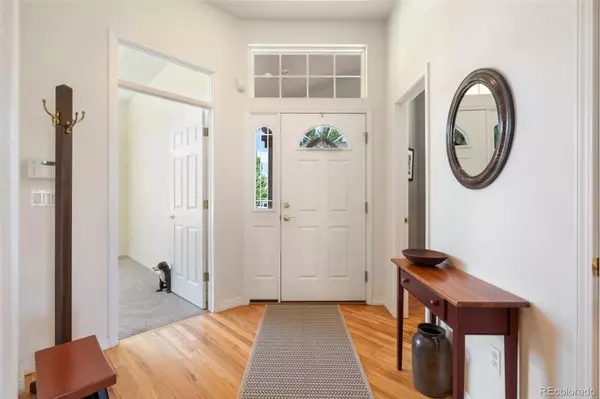$750,000
$750,000
For more information regarding the value of a property, please contact us for a free consultation.
10167 Clovercrest DR Colorado Springs, CO 80920
4 Beds
4 Baths
3,818 SqFt
Key Details
Sold Price $750,000
Property Type Single Family Home
Sub Type Single Family Residence
Listing Status Sold
Purchase Type For Sale
Square Footage 3,818 sqft
Price per Sqft $196
Subdivision Pine Creek
MLS Listing ID 4785562
Sold Date 07/17/24
Bedrooms 4
Full Baths 1
Half Baths 1
Three Quarter Bath 2
Condo Fees $110
HOA Fees $110/mo
HOA Y/N Yes
Abv Grd Liv Area 2,125
Originating Board recolorado
Year Built 2003
Annual Tax Amount $2,371
Tax Year 2022
Lot Size 6,969 Sqft
Acres 0.16
Property Description
Pristine Perfection! Stunning Ranch-style Home overlooking Pine Creek Golf Course! Walk in your front door to 10 foot
ceilings and gorgeous hard wood floors. Full secondary suite on the main. Great Room concept opens up Living, Dining,
Kitchen and Breakfast Nook all overlooking the Golf Course. Tucked away on the main is your private Master Suite also
overlooking the Golf Course. Enjoy your morning coffee on the covered back porch which also overlooks the Golf Course!
A large family room and 2 more bedrooms downstairs for guests, all with brand new carpet! Plus tons of storage and a
Bonus which can be a Workout room or Theater. Manicured lawn, cared for by the HOA. No shoveling snow or mowing
the grass. All is maintained for you on this quiet cul-de-sac street.
Location
State CO
County El Paso
Zoning PUD
Rooms
Basement Finished, Full
Main Level Bedrooms 2
Interior
Interior Features Breakfast Nook, Built-in Features, Ceiling Fan(s), Five Piece Bath, Granite Counters, High Ceilings, Kitchen Island, Open Floorplan, Pantry, Primary Suite, Smoke Free, Walk-In Closet(s)
Heating Forced Air, Natural Gas
Cooling Central Air
Flooring Carpet, Wood
Fireplaces Number 1
Fireplaces Type Gas, Great Room, Living Room
Fireplace Y
Appliance Cooktop, Dishwasher, Disposal, Microwave, Oven
Exterior
Exterior Feature Private Yard
Parking Features Oversized
Garage Spaces 2.0
Fence Partial
Utilities Available Cable Available, Electricity Connected, Natural Gas Connected
View Golf Course, Mountain(s)
Roof Type Composition
Total Parking Spaces 2
Garage Yes
Building
Lot Description Landscaped, Level, On Golf Course, Sprinklers In Front, Sprinklers In Rear
Sewer Public Sewer
Water Public
Level or Stories One
Structure Type Frame,Stone,Stucco
Schools
Elementary Schools The Da Vinci Academy
Middle Schools The Classical Academy
High Schools Discovery Canyon
School District Academy 20
Others
Senior Community No
Ownership Individual
Acceptable Financing Cash, Conventional, VA Loan
Listing Terms Cash, Conventional, VA Loan
Special Listing Condition None
Read Less
Want to know what your home might be worth? Contact us for a FREE valuation!

Our team is ready to help you sell your home for the highest possible price ASAP

© 2025 METROLIST, INC., DBA RECOLORADO® – All Rights Reserved
6455 S. Yosemite St., Suite 500 Greenwood Village, CO 80111 USA
Bought with Keller Williams Clients Choice Realty





