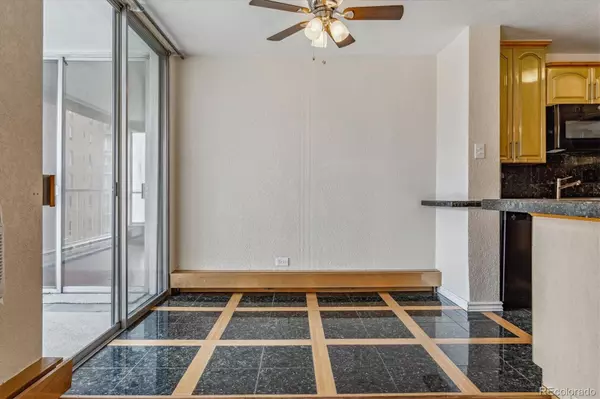$265,000
$279,000
5.0%For more information regarding the value of a property, please contact us for a free consultation.
4800 E Hale Pkwy #502N Denver, CO 80220
2 Beds
2 Baths
1,009 SqFt
Key Details
Sold Price $265,000
Property Type Condo
Sub Type Condominium
Listing Status Sold
Purchase Type For Sale
Square Footage 1,009 sqft
Price per Sqft $262
Subdivision Olmsted & Chamberlins Colfax Park
MLS Listing ID 5081736
Sold Date 07/26/24
Style Contemporary
Bedrooms 2
Full Baths 1
Three Quarter Bath 1
Condo Fees $742
HOA Fees $742/mo
HOA Y/N Yes
Abv Grd Liv Area 1,009
Originating Board recolorado
Year Built 1963
Annual Tax Amount $1,661
Tax Year 2023
Property Description
Welcome to charm in the city! This wonderful 2 bedroom, 2 bath home is a true great room design, as the wall between the kitchen (formerly a galley-style kitchen as in most units) has been removed to give light, livability and style. Enjoy space for a dining table, living room furniture, and also space for a breakfast nook, all while enjoying the enormous windows overlooking the spacious covered balcony and courtyard. The detailed granite designed kitchen flooring adds style, while the remaining flooring through out is a durable laminate for ease of cleaning and maintenance. The full bath is updated and boasts a newer vanity, and fresh paint. The primary bedroom is very large, with a 3/4 En Suite bath, and access to the balcony. The entire home has also been freshly painted, giving a light and bright feel. Enjoy the amenities within walking distance like, Snooze, Postino, and Trader Joes, also Rose Medical Center and easy commuting to the city center. Welcome home!
Location
State CO
County Denver
Zoning G-MU-20
Rooms
Main Level Bedrooms 2
Interior
Interior Features Breakfast Nook, Eat-in Kitchen, Granite Counters, Kitchen Island, No Stairs, Open Floorplan, Primary Suite, Smoke Free
Heating Baseboard, Hot Water
Cooling Air Conditioning-Room
Flooring Laminate, Stone, Tile
Fireplace N
Appliance Dishwasher, Disposal, Gas Water Heater, Microwave, Oven, Refrigerator
Laundry Common Area
Exterior
Exterior Feature Balcony
Utilities Available Electricity Connected
Roof Type Composition
Total Parking Spaces 1
Garage No
Building
Sewer Public Sewer
Water Public
Level or Stories One
Structure Type Brick
Schools
Elementary Schools Palmer
Middle Schools Hill
High Schools East
School District Denver 1
Others
Senior Community No
Ownership Individual
Acceptable Financing Cash, Conventional, FHA, VA Loan
Listing Terms Cash, Conventional, FHA, VA Loan
Special Listing Condition None
Pets Allowed No
Read Less
Want to know what your home might be worth? Contact us for a FREE valuation!

Our team is ready to help you sell your home for the highest possible price ASAP

© 2025 METROLIST, INC., DBA RECOLORADO® – All Rights Reserved
6455 S. Yosemite St., Suite 500 Greenwood Village, CO 80111 USA
Bought with Compass - Denver





