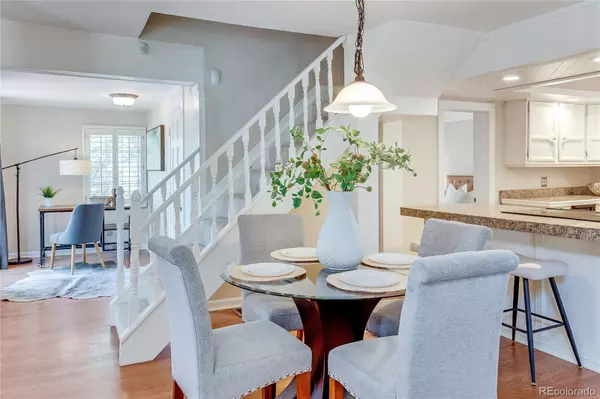$950,000
$950,000
For more information regarding the value of a property, please contact us for a free consultation.
5800 S Dayton CT Greenwood Village, CO 80111
3 Beds
2 Baths
2,676 SqFt
Key Details
Sold Price $950,000
Property Type Single Family Home
Sub Type Single Family Residence
Listing Status Sold
Purchase Type For Sale
Square Footage 2,676 sqft
Price per Sqft $355
Subdivision Greenwood Village
MLS Listing ID 6889154
Sold Date 07/24/24
Style Cottage
Bedrooms 3
Full Baths 1
Three Quarter Bath 1
HOA Y/N No
Abv Grd Liv Area 1,688
Originating Board recolorado
Year Built 1911
Annual Tax Amount $3,173
Tax Year 2022
Lot Size 0.470 Acres
Acres 0.47
Property Description
Welcome to 5800 South Dayton Court, a unique historical home originally built in 1911. This home is brimming with the cute and charm factor. This home is perched on a idyllic 1/2 acre cul-de-sac lot in the heart of DTC in Greenwood Village with a secluded side and back yard with mature landscaping, a heated outdoor gazebo, fire pit, raised garden beds and hammock ready trees. Putter in the garden filled with perennials and private enclosed deck.
The home has a cozy feel with a spacious foyer and access to a front porch as you enter. The family room has vaulted ceilings, a granite surround fireplace, open kitchen and french doors that extend out to the sun room that overlooks the yard and gardens. There is flex space off the entry that is currently being used as office space with an additional french doors that extend out to another private front deck. The Primary bedroom is located on the main level or it can also be one of the upper bedrooms. The kitchen is quaint with a breakfast bar, plenty of prep and counter space. The upper level has two bedrooms and a full bath with skylight, plantation shutters and secondary washing sink/makeup area or dressing space. The lower level has a cozy family room, storage and laundry, a beautiful wine cellar and flex space for an office or exercise area/bonus space.
This home has a fully fenced yard and an oversized two-car garage, is walking distance to the top three Cherry Creek Schools, steps to desirable walking paths and designated bird sanctuary and walking distance to Silo Park, Tommy Davis Park and Orchard Hills Park. Within a mile of Cherry Creek State Park, close to public transit and Light Rail, retail shops and dining.
Location
State CO
County Arapahoe
Zoning Res
Rooms
Basement Cellar, Finished
Main Level Bedrooms 1
Interior
Interior Features Breakfast Nook, Built-in Features, Eat-in Kitchen, Entrance Foyer, Granite Counters, High Ceilings, Smoke Free, Vaulted Ceiling(s)
Heating Forced Air, Natural Gas, Wood
Cooling Central Air
Flooring Carpet, Wood
Fireplaces Number 2
Fireplaces Type Family Room, Free Standing, Outside
Fireplace Y
Appliance Bar Fridge, Convection Oven, Dishwasher, Disposal, Dryer, Gas Water Heater, Humidifier, Oven, Refrigerator, Self Cleaning Oven, Washer, Wine Cooler
Laundry In Unit
Exterior
Exterior Feature Dog Run, Fire Pit, Garden, Playground, Private Yard
Parking Features Concrete, Exterior Access Door, Lighted, Oversized, Storage
Garage Spaces 2.0
Fence Full
Roof Type Composition
Total Parking Spaces 2
Garage Yes
Building
Lot Description Corner Lot, Cul-De-Sac, Irrigated, Landscaped, Level, Many Trees, Near Public Transit, Secluded, Sprinklers In Front, Sprinklers In Rear
Foundation Slab
Sewer Public Sewer
Water Public
Level or Stories Two
Structure Type Concrete,Rock,Stone,Wood Siding
Schools
Elementary Schools High Plains
Middle Schools Campus
High Schools Cherry Creek
School District Cherry Creek 5
Others
Senior Community No
Ownership Individual
Acceptable Financing Cash, Conventional
Listing Terms Cash, Conventional
Special Listing Condition None
Read Less
Want to know what your home might be worth? Contact us for a FREE valuation!

Our team is ready to help you sell your home for the highest possible price ASAP

© 2025 METROLIST, INC., DBA RECOLORADO® – All Rights Reserved
6455 S. Yosemite St., Suite 500 Greenwood Village, CO 80111 USA
Bought with MB HUME & COMPANY





