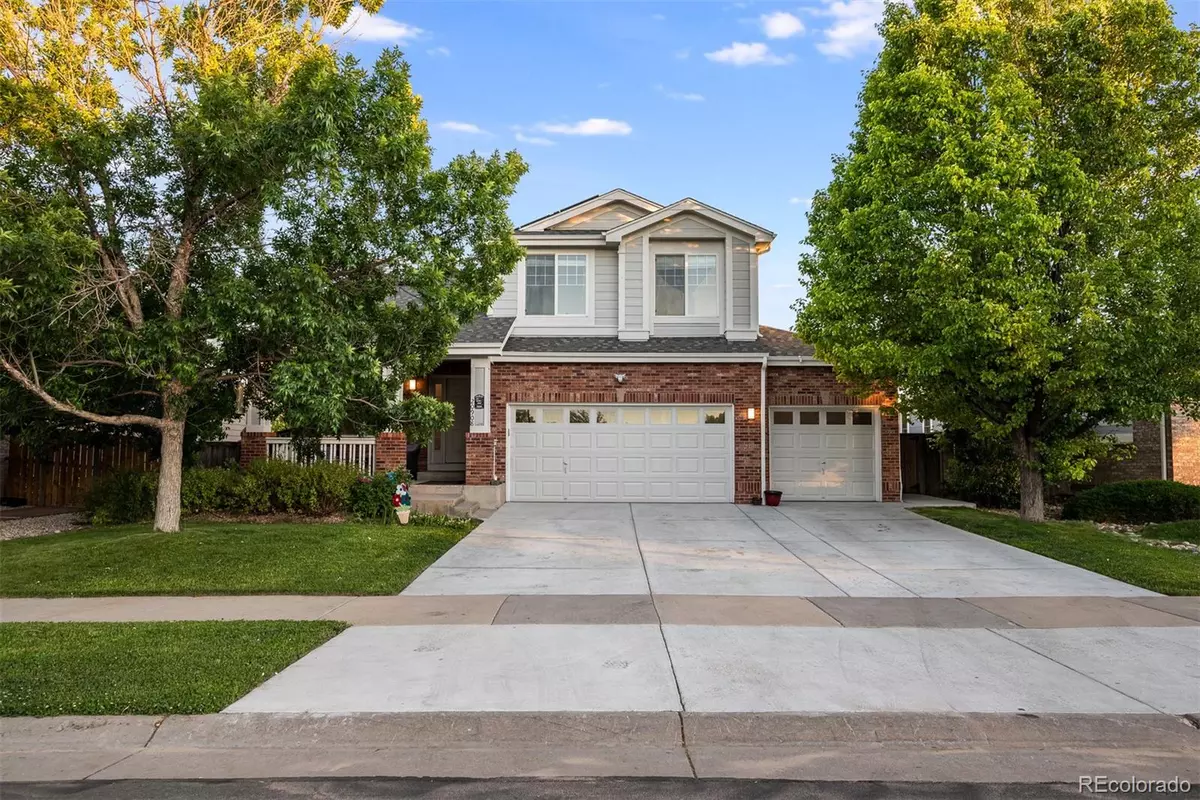$624,000
$624,500
0.1%For more information regarding the value of a property, please contact us for a free consultation.
20908 E Hamilton AVE Aurora, CO 80013
4 Beds
3 Baths
1,987 SqFt
Key Details
Sold Price $624,000
Property Type Single Family Home
Sub Type Single Family Residence
Listing Status Sold
Purchase Type For Sale
Square Footage 1,987 sqft
Price per Sqft $314
Subdivision The Conservatory
MLS Listing ID 8776480
Sold Date 07/18/24
Bedrooms 4
Full Baths 3
Condo Fees $45
HOA Fees $45/mo
HOA Y/N Yes
Abv Grd Liv Area 1,987
Originating Board recolorado
Year Built 2003
Annual Tax Amount $4,531
Tax Year 2022
Lot Size 6,098 Sqft
Acres 0.14
Property Description
Welcome to this beautifully updated 4-bedroom, 3-bathroom home in the desirable Conservatory neighborhood near Southlands and Aurora Reservoir. This home boasts a master carpenter's touch with custom trim work, built-ins, and high-quality crown molding throughout. The spacious master bedroom features LED-lit crown molding, smart outlets, French doors, a walk-in closet, and a luxurious private bathroom with a double vanity, stand-up shower, and adjacent tub. The main and top floors are adorned with 100% waterproof, scratch-resistant vinyl flooring installed in 2024, and the entire house has been freshly painted inside and out. The modern kitchen includes a custom-built pantry for extra storage, and the entry/living room area welcomes you with vaulted ceilings and a tiled entry. Enjoy a partially finished basement with ample storage, a 3-car garage, and the added benefit of solar panels. The backyard is an oasis with a new concrete patio, red pavers, fresh sod, and a small garden area. Additional features include a furnace and water heater replaced in 2020, a humidifier, and a community clubhouse and pool. This home is close to a highly-rated K-8 school, greenbelt access leading to a park with a playground, and offers quick E470 access to DIA and Parker/Park Meadows. Don't miss out on this completely updated gem ready for you to move in and enjoy!
Location
State CO
County Arapahoe
Rooms
Basement Partial, Unfinished
Interior
Interior Features High Speed Internet, Marble Counters, Pantry, Primary Suite, Smart Lights, Vaulted Ceiling(s), Walk-In Closet(s)
Heating Forced Air, Solar
Cooling Central Air
Flooring Tile, Vinyl
Fireplaces Number 1
Fireplaces Type Dining Room
Equipment Air Purifier
Fireplace Y
Appliance Convection Oven, Dishwasher, Disposal, Humidifier, Microwave, Refrigerator
Laundry Laundry Closet
Exterior
Exterior Feature Garden
Parking Features Concrete
Garage Spaces 3.0
Fence Full, Partial
Utilities Available Electricity Connected, Natural Gas Connected
Roof Type Composition
Total Parking Spaces 3
Garage Yes
Building
Lot Description Level
Foundation Concrete Perimeter
Sewer Public Sewer
Water Public
Level or Stories Two
Structure Type Brick,Frame,Wood Siding
Schools
Elementary Schools Aurora Frontier K-8
Middle Schools Aurora Frontier K-8
High Schools Vista Peak
School District Adams-Arapahoe 28J
Others
Senior Community No
Ownership Individual
Acceptable Financing Cash, Conventional, FHA
Listing Terms Cash, Conventional, FHA
Special Listing Condition None
Pets Allowed Yes
Read Less
Want to know what your home might be worth? Contact us for a FREE valuation!

Our team is ready to help you sell your home for the highest possible price ASAP

© 2024 METROLIST, INC., DBA RECOLORADO® – All Rights Reserved
6455 S. Yosemite St., Suite 500 Greenwood Village, CO 80111 USA
Bought with Real Broker LLC





